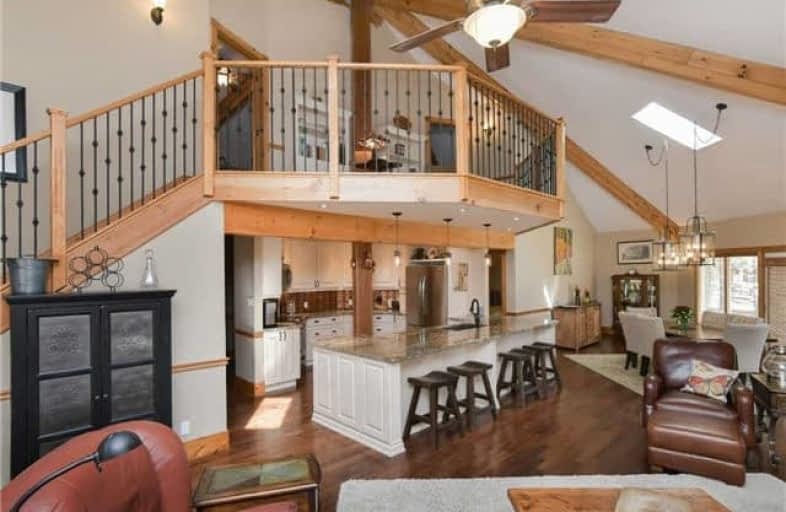Sold on Jul 24, 2018
Note: Property is not currently for sale or for rent.

-
Type: Detached
-
Style: Bungaloft
-
Size: 2500 sqft
-
Lot Size: 1.54 x 0 Acres
-
Age: 16-30 years
-
Taxes: $4,762 per year
-
Days on Site: 40 Days
-
Added: Sep 07, 2019 (1 month on market)
-
Updated:
-
Last Checked: 3 months ago
-
MLS®#: X4162544
-
Listed By: Homelife integrity realty inc., brokerage
Lovely Spacious Open Plan Bungaloft On 1.5 Acres In A Quiet Estate Subdivision Custom Built And Recently Renovated. Looks " Homes Magazine Worthy" Updates Include Newer Custom Kitchen, Granite Counters, Hardwood Floors , Stone Work On Fireplace, Newer Propane Insert, To Name A Few. Backs On To Dufferin Forest .Large Garage With Workshop Space.
Extras
Include:Fridge, Stove, Built-N Dishwasher, Built-In Microwave, Washer, Dryer, Water Heater (O), Water Softener (O), All Light Fixtures, All Window Coverings Exclude : Propane Tank (R) Window Air Conditioning Units(2)
Property Details
Facts for 2 Big Tree Circle, Mulmur
Status
Days on Market: 40
Last Status: Sold
Sold Date: Jul 24, 2018
Closed Date: Sep 07, 2018
Expiry Date: Aug 14, 2018
Sold Price: $700,000
Unavailable Date: Jul 24, 2018
Input Date: Jun 14, 2018
Property
Status: Sale
Property Type: Detached
Style: Bungaloft
Size (sq ft): 2500
Age: 16-30
Area: Mulmur
Community: Rural Mulmur
Availability Date: 60-120 Tba
Inside
Bedrooms: 4
Bathrooms: 2
Kitchens: 1
Rooms: 10
Den/Family Room: Yes
Air Conditioning: Window Unit
Fireplace: Yes
Laundry Level: Main
Central Vacuum: N
Washrooms: 2
Utilities
Electricity: Yes
Gas: No
Cable: No
Telephone: Available
Building
Basement: None
Heat Type: Baseboard
Heat Source: Electric
Exterior: Board/Batten
Exterior: Wood
Elevator: N
UFFI: No
Water Supply: Well
Special Designation: Unknown
Other Structures: Garden Shed
Parking
Driveway: Circular
Garage Spaces: 2
Garage Type: Attached
Covered Parking Spaces: 10
Total Parking Spaces: 12
Fees
Tax Year: 2017
Tax Legal Description: Pt 13 Pl 300 ; Mulmur
Taxes: $4,762
Highlights
Feature: Clear View
Feature: Cul De Sac
Feature: Grnbelt/Conserv
Feature: Skiing
Land
Cross Street: Airport Rd & Sideroa
Municipality District: Mulmur
Fronting On: North
Pool: None
Sewer: Septic
Lot Frontage: 1.54 Acres
Lot Irregularities: 119.4 Frontage Backs
Acres: .50-1.99
Zoning: Estate Residenti
Additional Media
- Virtual Tour: http://tours.viewpointimaging.ca/ub/89840/2-big-tree-cir-mulmur-on-l9v-3m3
Rooms
Room details for 2 Big Tree Circle, Mulmur
| Type | Dimensions | Description |
|---|---|---|
| Great Rm Ground | 5.80 x 6.70 | Hardwood Floor, Floor/Ceil Fireplace, Open Concept |
| Dining Ground | 3.96 x 5.49 | Hardwood Floor, Cathedral Ceiling, W/O To Yard |
| Kitchen Ground | 3.35 x 3.81 | Hardwood Floor, Granite Counter, Stainless Steel Appl |
| Master Ground | 4.37 x 5.18 | Hardwood Floor, Ensuite Bath, W/O To Yard |
| 2nd Br Ground | 4.50 x 4.89 | Hardwood Floor, Skylight, W/O To Yard |
| Mudroom Ground | 3.05 x 5.79 | Ceramic Floor, Access To Garage, W/O To Yard |
| Foyer Ground | 2.41 x 4.51 | Slate Flooring, B/I Closet, W/O To Garage |
| 3rd Br Upper | 4.21 x 4.27 | Hardwood Floor, Skylight, B/I Shelves |
| 4th Br Upper | 4.14 x 4.39 | Hardwood Floor, Skylight |
| Loft Upper | 3.05 x 5.49 | Hardwood Floor, Open Concept |
| XXXXXXXX | XXX XX, XXXX |
XXXX XXX XXXX |
$XXX,XXX |
| XXX XX, XXXX |
XXXXXX XXX XXXX |
$XXX,XXX | |
| XXXXXXXX | XXX XX, XXXX |
XXXXXXX XXX XXXX |
|
| XXX XX, XXXX |
XXXXXX XXX XXXX |
$XXX,XXX |
| XXXXXXXX XXXX | XXX XX, XXXX | $700,000 XXX XXXX |
| XXXXXXXX XXXXXX | XXX XX, XXXX | $718,900 XXX XXXX |
| XXXXXXXX XXXXXXX | XXX XX, XXXX | XXX XXXX |
| XXXXXXXX XXXXXX | XXX XX, XXXX | $719,000 XXX XXXX |

Nottawasaga and Creemore Public School
Elementary: PublicNew Lowell Central Public School
Elementary: PublicPrimrose Elementary School
Elementary: PublicTosorontio Central Public School
Elementary: PublicCentennial Hylands Elementary School
Elementary: PublicGlenbrook Elementary School
Elementary: PublicAlliston Campus
Secondary: PublicStayner Collegiate Institute
Secondary: PublicNottawasaga Pines Secondary School
Secondary: PublicCentre Dufferin District High School
Secondary: PublicOrangeville District Secondary School
Secondary: PublicBanting Memorial District High School
Secondary: Public

