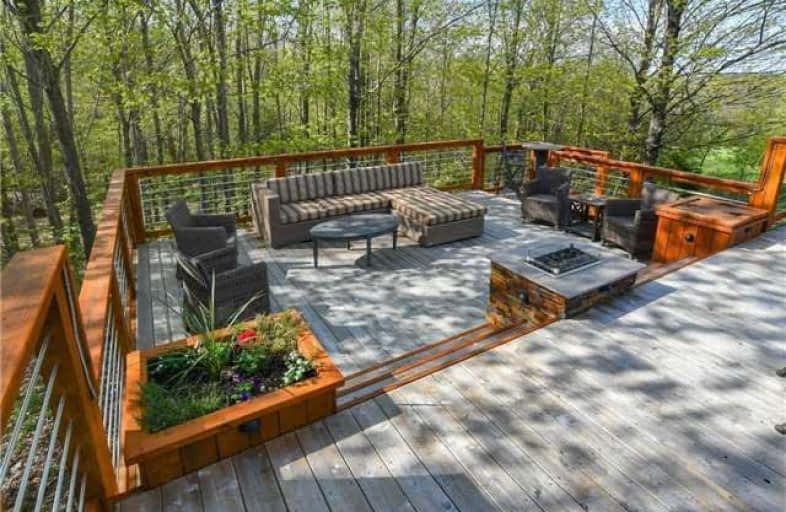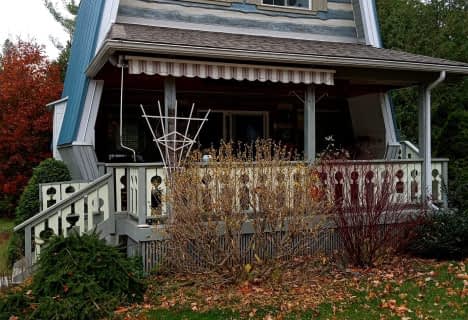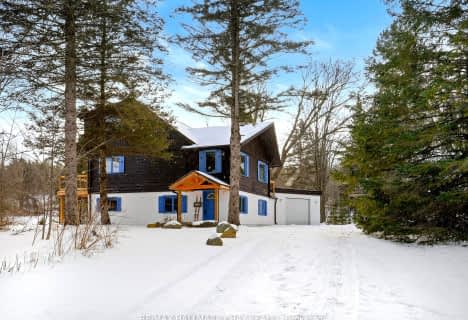Sold on Sep 12, 2018
Note: Property is not currently for sale or for rent.

-
Type: Detached
-
Style: 1 1/2 Storey
-
Lot Size: 114 x 440 Feet
-
Age: No Data
-
Taxes: $3,920 per year
-
Days on Site: 63 Days
-
Added: Sep 07, 2019 (2 months on market)
-
Updated:
-
Last Checked: 3 months ago
-
MLS®#: X4189682
-
Listed By: Homelife integrity realty inc., brokerage
Serenity At Edge Of Dufferin County Forest On A 1.6 Acre Lot.This Custom, Tastefully Designed Upgraded And Well Maintained Property Encourages Both Entertaining And "Staycations".Nearby Mansfield Skiways And The Mansfield Outdoor Centre Can Keep You Busy Year Round. Short Drive To , House Is Approx 2800 Sq Ft Finished Space.
Extras
Upgrades:Siding(2015)Triple Pane Windows(2015)Shingles (2011) Automatic House Generator System 2016,Huge Sundeck And Propane Hook Ups Dec. 2015, Wood Burning Fireplace ,Pellet Stove Include:Washer,Dryer,Fridge,Stove,Dishwasher, Wine Fridge
Property Details
Facts for 20 Big Tree Circle, Mulmur
Status
Days on Market: 63
Last Status: Sold
Sold Date: Sep 12, 2018
Closed Date: Oct 16, 2018
Expiry Date: Oct 12, 2018
Sold Price: $685,000
Unavailable Date: Sep 12, 2018
Input Date: Jul 12, 2018
Property
Status: Sale
Property Type: Detached
Style: 1 1/2 Storey
Area: Mulmur
Community: Rural Mulmur
Availability Date: 30-60 Tba
Inside
Bedrooms: 2
Bedrooms Plus: 2
Bathrooms: 3
Kitchens: 1
Rooms: 5
Den/Family Room: No
Air Conditioning: None
Fireplace: Yes
Laundry Level: Lower
Washrooms: 3
Building
Basement: Fin W/O
Heat Type: Baseboard
Heat Source: Electric
Exterior: Alum Siding
Exterior: Vinyl Siding
Water Supply Type: Drilled Well
Water Supply: Well
Special Designation: Unknown
Other Structures: Workshop
Parking
Driveway: Private
Garage Spaces: 1
Garage Type: None
Covered Parking Spaces: 8
Total Parking Spaces: 8
Fees
Tax Year: 2018
Tax Legal Description: Lt 15 Pl 132 ; Mulmur
Taxes: $3,920
Highlights
Feature: Cul De Sac
Feature: Part Cleared
Feature: Ravine
Feature: Rolling
Feature: School Bus Route
Feature: Wooded/Treed
Land
Cross Street: Airport Rd/ 17 Sider
Municipality District: Mulmur
Fronting On: North
Pool: None
Sewer: Septic
Lot Depth: 440 Feet
Lot Frontage: 114 Feet
Lot Irregularities: Lot Is Irregular, Wid
Acres: .50-1.99
Additional Media
- Virtual Tour: http://tours.viewpointimaging.ca/ub/95281/20-big-tree-circle-mulmur-on-l9v-3m3
Rooms
Room details for 20 Big Tree Circle, Mulmur
| Type | Dimensions | Description |
|---|---|---|
| Great Rm Main | 5.40 x 6.40 | Brick Fireplace, Hardwood Floor, W/O To Deck |
| Kitchen Main | 3.20 x 4.60 | Hardwood Floor, Breakfast Bar, B/I Dishwasher |
| Dining Main | 3.70 x 4.55 | Hardwood Floor, Large Window |
| Mudroom Main | 2.28 x 3.35 | B/I Shelves |
| Foyer Main | 2.12 x 2.43 | Closet, W/O To Porch |
| Master 2nd | 3.95 x 5.35 | Semi Ensuite, His/Hers Closets |
| 2nd Br 2nd | 3.15 x 5.32 | |
| Family Lower | 4.40 x 5.75 | W/O To Garden, Pellet |
| 3rd Br Lower | 3.75 x 4.26 | |
| 4th Br Lower | 2.30 x 3.50 | |
| Laundry Lower | - |
| XXXXXXXX | XXX XX, XXXX |
XXXX XXX XXXX |
$XXX,XXX |
| XXX XX, XXXX |
XXXXXX XXX XXXX |
$XXX,XXX | |
| XXXXXXXX | XXX XX, XXXX |
XXXXXXX XXX XXXX |
|
| XXX XX, XXXX |
XXXXXX XXX XXXX |
$XXX,XXX |
| XXXXXXXX XXXX | XXX XX, XXXX | $685,000 XXX XXXX |
| XXXXXXXX XXXXXX | XXX XX, XXXX | $729,900 XXX XXXX |
| XXXXXXXX XXXXXXX | XXX XX, XXXX | XXX XXXX |
| XXXXXXXX XXXXXX | XXX XX, XXXX | $749,900 XXX XXXX |

Nottawasaga and Creemore Public School
Elementary: PublicNew Lowell Central Public School
Elementary: PublicPrimrose Elementary School
Elementary: PublicTosorontio Central Public School
Elementary: PublicCentennial Hylands Elementary School
Elementary: PublicGlenbrook Elementary School
Elementary: PublicAlliston Campus
Secondary: PublicStayner Collegiate Institute
Secondary: PublicNottawasaga Pines Secondary School
Secondary: PublicCentre Dufferin District High School
Secondary: PublicOrangeville District Secondary School
Secondary: PublicBanting Memorial District High School
Secondary: Public- 2 bath
- 3 bed
- 700 sqft
7 pine river Crescent, Mulmur, Ontario • L9V 3H2 • Rural Mulmur
- 2 bath
- 4 bed
61 Pine River Crescent, Mulmur, Ontario • L9V 3H3 • Rural Mulmur




