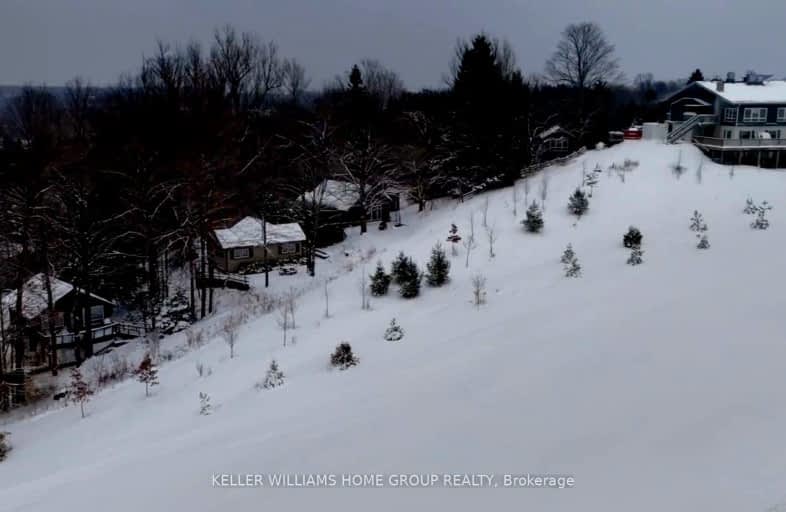Car-Dependent
- Almost all errands require a car.
0
/100
Somewhat Bikeable
- Almost all errands require a car.
1
/100

Nottawasaga and Creemore Public School
Elementary: Public
14.83 km
New Lowell Central Public School
Elementary: Public
19.12 km
Primrose Elementary School
Elementary: Public
13.23 km
Tosorontio Central Public School
Elementary: Public
7.80 km
Holy Family School
Elementary: Catholic
15.31 km
Ernest Cumberland Elementary School
Elementary: Public
14.98 km
Alliston Campus
Secondary: Public
15.31 km
Stayner Collegiate Institute
Secondary: Public
25.70 km
Nottawasaga Pines Secondary School
Secondary: Public
18.51 km
Centre Dufferin District High School
Secondary: Public
17.89 km
Orangeville District Secondary School
Secondary: Public
30.78 km
Banting Memorial District High School
Secondary: Public
16.08 km
-
CIBC
508563 Hwy 89, Rosemont ON L0N 1R0 9.53km -
TD Bank Financial Group
Hwy 89 West, New Tecumseth ON 14.61km -
CIBC
35 Young Alliston, Alliston ON L9R 1B5 14.85km


