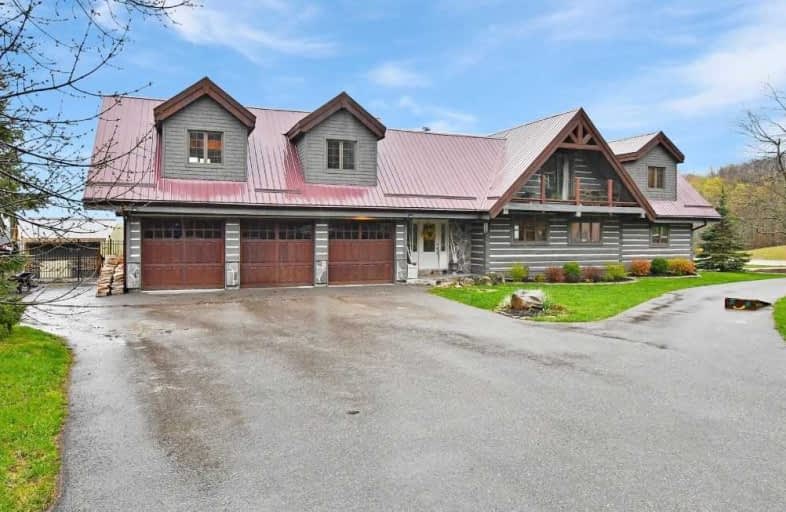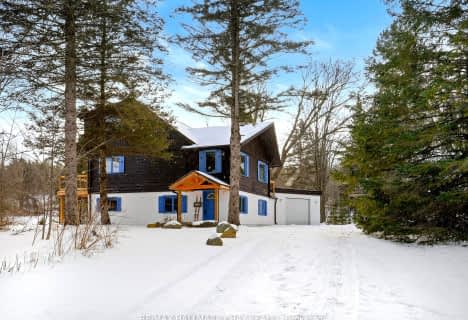
Nottawasaga and Creemore Public School
Elementary: Public
14.05 km
New Lowell Central Public School
Elementary: Public
19.15 km
Primrose Elementary School
Elementary: Public
13.06 km
Tosorontio Central Public School
Elementary: Public
8.76 km
Centennial Hylands Elementary School
Elementary: Public
17.32 km
Glenbrook Elementary School
Elementary: Public
16.72 km
Alliston Campus
Secondary: Public
16.58 km
Stayner Collegiate Institute
Secondary: Public
25.09 km
Nottawasaga Pines Secondary School
Secondary: Public
19.08 km
Centre Dufferin District High School
Secondary: Public
17.44 km
Orangeville District Secondary School
Secondary: Public
31.11 km
Banting Memorial District High School
Secondary: Public
17.35 km




