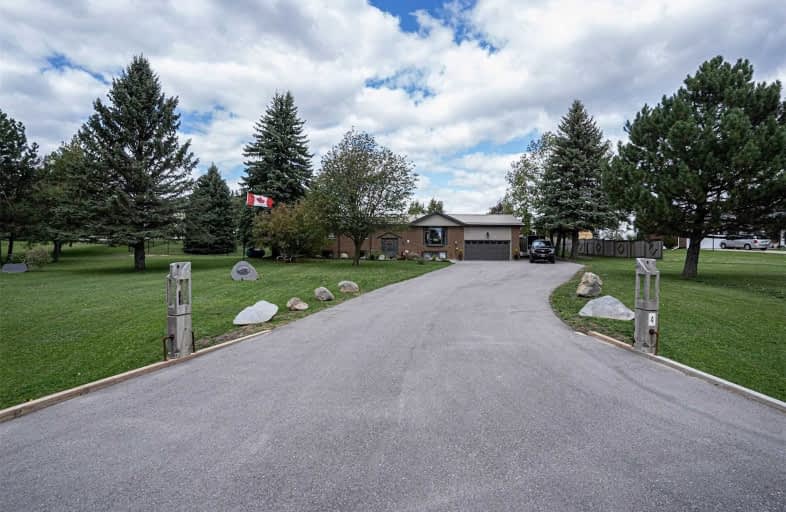Sold on Oct 09, 2020
Note: Property is not currently for sale or for rent.

-
Type: Detached
-
Style: Bungalow-Raised
-
Lot Size: 200 x 0 Feet
-
Age: No Data
-
Taxes: $3,875 per year
-
Days on Site: 11 Days
-
Added: Sep 28, 2020 (1 week on market)
-
Updated:
-
Last Checked: 3 months ago
-
MLS®#: X4930340
-
Listed By: Re/max realty specialists inc., brokerage
Gorgeous Raised Bungalow Beautifully Renovated, Sits On 2.03 Acres, Fully Fenced Lot- Great For Kids + Pets! Country Living At It's Finest- Turn-Key Ready! Too Many Upgrades To Mention! 3 Bdrm. Converted To 2 Bdrm On Main Flr.(Can Be Easily Conv. Back), Steel Roof, Close To Orangeville/Gta--Hidden Gem Estate Area! Upgrades: Hardwood Floors, Water Softener, Uv Light Water Filter, Propane Forced Air Filter, Humidifier, 32X24 Foot Barn,10+++
Extras
Fire Pit, Renovated Home, Septic Bed 3Yrs Old, Kit.& Bath Quartz Countertops, Stainless Steel Appliances, B/I Window Treatment (Excl. Outdoor Kitchen Bbq, Hot Tub, T.V Box On Deck, Bell+Letter 'M' Monogram, Old Tractor, Cabinets In Garage)
Property Details
Facts for 4 Kingsland Avenue, Mulmur
Status
Days on Market: 11
Last Status: Sold
Sold Date: Oct 09, 2020
Closed Date: Dec 11, 2020
Expiry Date: Mar 30, 2021
Sold Price: $999,999
Unavailable Date: Oct 09, 2020
Input Date: Sep 28, 2020
Property
Status: Sale
Property Type: Detached
Style: Bungalow-Raised
Area: Mulmur
Community: Rural Mulmur
Availability Date: 60-90 (Tba)
Inside
Bedrooms: 3
Bedrooms Plus: 1
Bathrooms: 3
Kitchens: 1
Kitchens Plus: 1
Rooms: 6
Den/Family Room: Yes
Air Conditioning: None
Fireplace: Yes
Laundry Level: Lower
Central Vacuum: N
Washrooms: 3
Building
Basement: Finished
Basement 2: Walk-Up
Heat Type: Forced Air
Heat Source: Propane
Exterior: Brick
Water Supply: Well
Special Designation: Unknown
Other Structures: Barn
Other Structures: Workshop
Parking
Driveway: Pvt Double
Garage Spaces: 2
Garage Type: Attached
Covered Parking Spaces: 17
Total Parking Spaces: 19
Fees
Tax Year: 2020
Tax Legal Description: Lot 8 Plan 123; Mulmur
Taxes: $3,875
Highlights
Feature: Clear View
Feature: Cul De Sac
Feature: Fenced Yard
Feature: Rolling
Feature: Wooded/Treed
Land
Cross Street: Hwy 89/4th Line
Municipality District: Mulmur
Fronting On: North
Pool: None
Sewer: Septic
Lot Frontage: 200 Feet
Lot Irregularities: 2.03 Acres
Acres: 2-4.99
Access To Property: Highway
Access To Property: Yr Rnd Municpal Rd
Additional Media
- Virtual Tour: https://lightroom.adobe.com/shares/92961f91383a4e56b5086a03c147e000
Rooms
Room details for 4 Kingsland Avenue, Mulmur
| Type | Dimensions | Description |
|---|---|---|
| Living Main | 3.70 x 5.99 | Hardwood Floor, Open Concept, Bay Window |
| Dining Main | 3.00 x 3.50 | Hardwood Floor, Cathedral Ceiling |
| Kitchen Main | 3.40 x 5.00 | Hardwood Floor |
| Master Main | 3.40 x 4.35 | Hardwood Floor, 3 Pc Ensuite, W/I Closet |
| 2nd Br Main | 3.20 x 3.80 | Hardwood Floor |
| 4th Br Lower | 3.05 x 3.50 | Laminate, Closet |
| Family Lower | 6.28 x 7.10 | Hardwood Floor |
| Kitchen Lower | 2.74 x 3.35 | Hardwood Floor, Pantry |
| Rec Lower | 3.74 x 6.99 |
| XXXXXXXX | XXX XX, XXXX |
XXXX XXX XXXX |
$XXX,XXX |
| XXX XX, XXXX |
XXXXXX XXX XXXX |
$XXX,XXX | |
| XXXXXXXX | XXX XX, XXXX |
XXXX XXX XXXX |
$XXX,XXX |
| XXX XX, XXXX |
XXXXXX XXX XXXX |
$XXX,XXX |
| XXXXXXXX XXXX | XXX XX, XXXX | $999,999 XXX XXXX |
| XXXXXXXX XXXXXX | XXX XX, XXXX | $999,900 XXX XXXX |
| XXXXXXXX XXXX | XXX XX, XXXX | $515,000 XXX XXXX |
| XXXXXXXX XXXXXX | XXX XX, XXXX | $555,000 XXX XXXX |

Adjala Central Public School
Elementary: PublicPrimrose Elementary School
Elementary: PublicTosorontio Central Public School
Elementary: PublicHyland Heights Elementary School
Elementary: PublicCentennial Hylands Elementary School
Elementary: PublicGlenbrook Elementary School
Elementary: PublicAlliston Campus
Secondary: PublicDufferin Centre for Continuing Education
Secondary: PublicCentre Dufferin District High School
Secondary: PublicWestside Secondary School
Secondary: PublicOrangeville District Secondary School
Secondary: PublicBanting Memorial District High School
Secondary: Public


