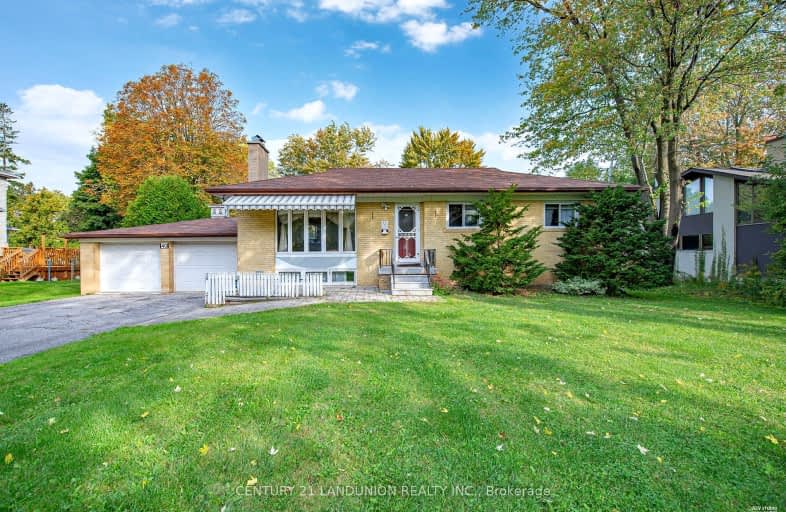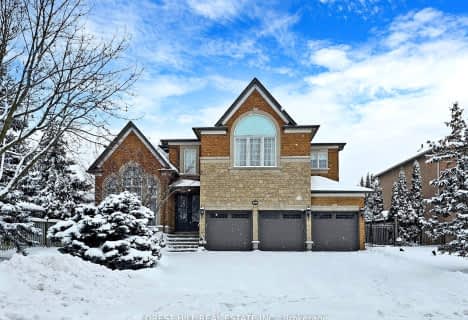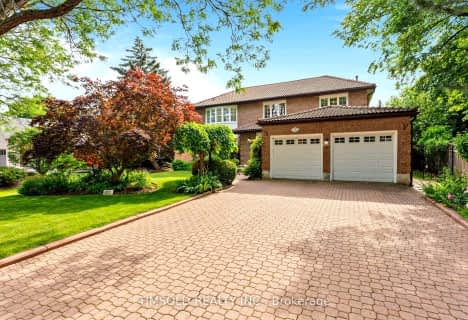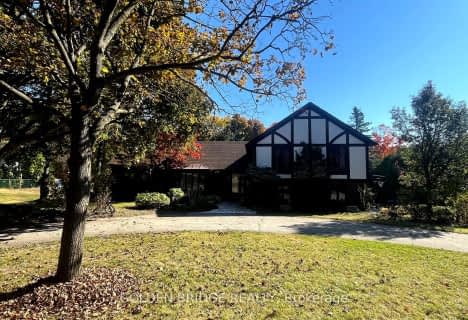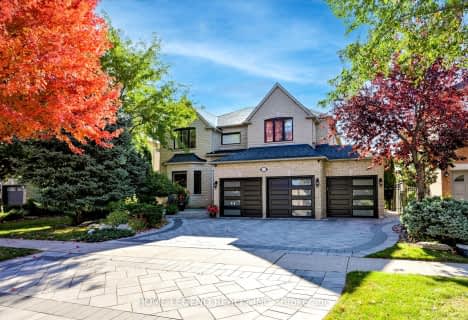Car-Dependent
- Most errands require a car.
Some Transit
- Most errands require a car.
Bikeable
- Some errands can be accomplished on bike.

St Matthew Catholic Elementary School
Elementary: CatholicSt John XXIII Catholic Elementary School
Elementary: CatholicUnionville Public School
Elementary: PublicParkview Public School
Elementary: PublicBeckett Farm Public School
Elementary: PublicWilliam Berczy Public School
Elementary: PublicMilliken Mills High School
Secondary: PublicSt Augustine Catholic High School
Secondary: CatholicMarkville Secondary School
Secondary: PublicBill Crothers Secondary School
Secondary: PublicUnionville High School
Secondary: PublicPierre Elliott Trudeau High School
Secondary: Public-
Milne Dam Conservation Park
Hwy 407 (btwn McCowan & Markham Rd.), Markham ON L3P 1G6 3.68km -
Swan Lake Park
25 Swan Park Rd (at Williamson Rd), Markham ON 5.99km -
Boxgrove Community Park
14th Ave. & Boxgrove By-Pass, Markham ON 7.19km
-
HSBC
8390 Kennedy Rd (at Peachtree Plaza), Markham ON L3R 0W4 1.41km -
BMO Bank of Montreal
5760 Hwy 7, Markham ON L3P 1B4 2.55km -
CIBC
8675 McCowan Rd (Bullock Dr), Markham ON L3P 4H1 2.68km
- 6 bath
- 5 bed
- 5000 sqft
16 Noble Street, Markham, Ontario • L3R 8G4 • Milliken Mills East
- 6 bath
- 5 bed
- 5000 sqft
18 Ravenhill Crescent, Markham, Ontario • L3S 2V1 • Milliken Mills East
