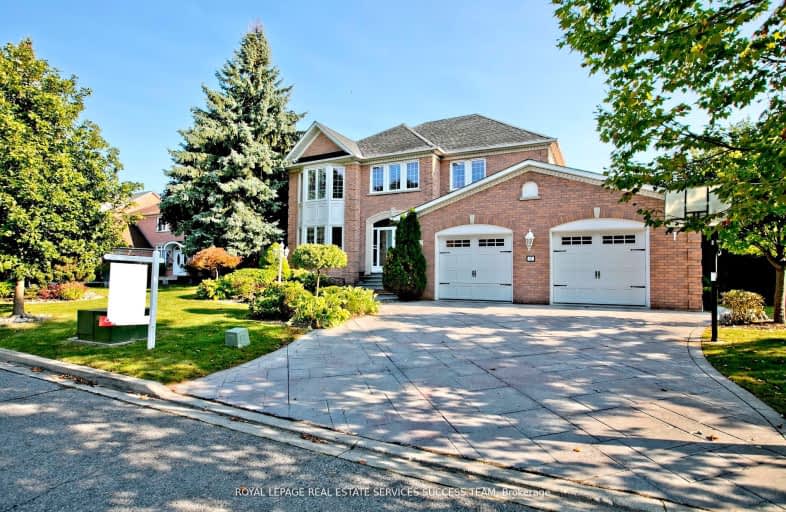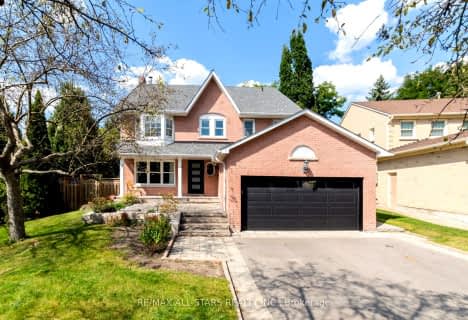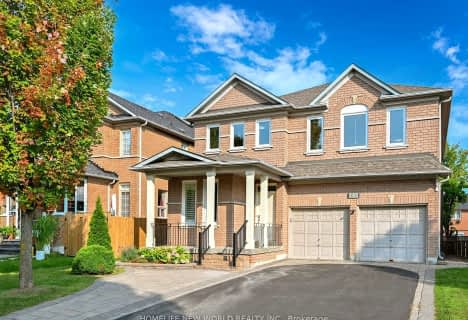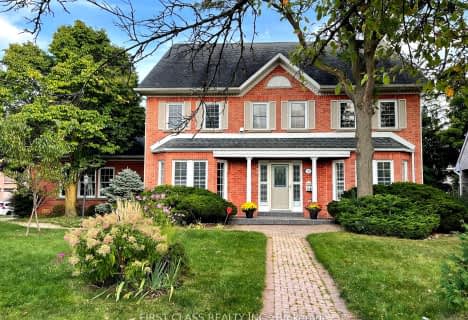Somewhat Walkable
- Some errands can be accomplished on foot.
Some Transit
- Most errands require a car.

St Matthew Catholic Elementary School
Elementary: CatholicUnionville Public School
Elementary: PublicParkview Public School
Elementary: PublicCentral Park Public School
Elementary: PublicBeckett Farm Public School
Elementary: PublicUnionville Meadows Public School
Elementary: PublicMilliken Mills High School
Secondary: PublicFather Michael McGivney Catholic Academy High School
Secondary: CatholicMarkville Secondary School
Secondary: PublicBill Crothers Secondary School
Secondary: PublicBur Oak Secondary School
Secondary: PublicPierre Elliott Trudeau High School
Secondary: Public-
Monarch Park
Ontario 0.56km -
Centennial Park
330 Bullock Dr, Ontario 0.91km -
Toogood Pond
Carlton Rd (near Main St.), Unionville ON L3R 4J8 1.06km
-
RBC Royal Bank
4261 Hwy 7 E (at Village Pkwy.), Markham ON L3R 9W6 2.45km -
TD Bank Financial Group
9970 Kennedy Rd, Markham ON L6C 0M4 3.05km -
TD Bank Financial Group
7670 Markham Rd, Markham ON L3S 4S1 4.26km
- 6 bath
- 5 bed
- 5000 sqft
18 Ravenhill Crescent, Markham, Ontario • L3S 2V1 • Milliken Mills East














