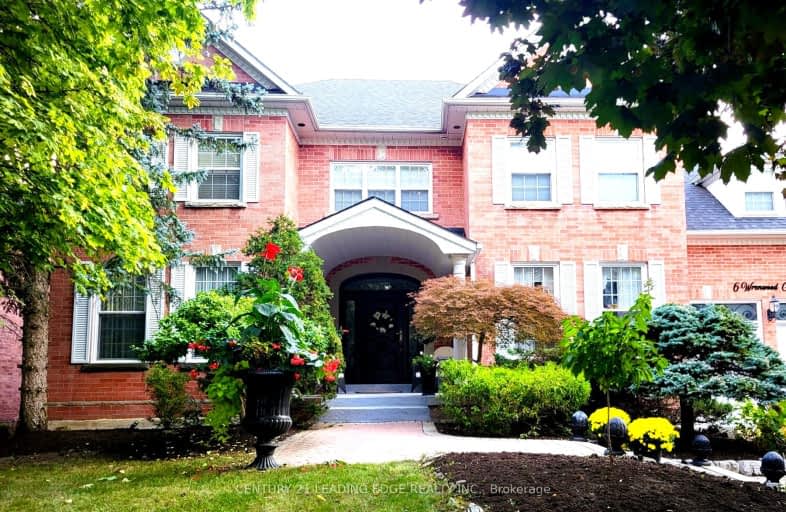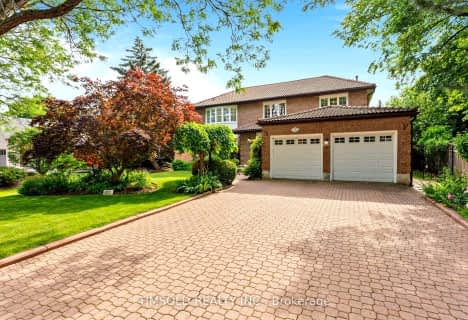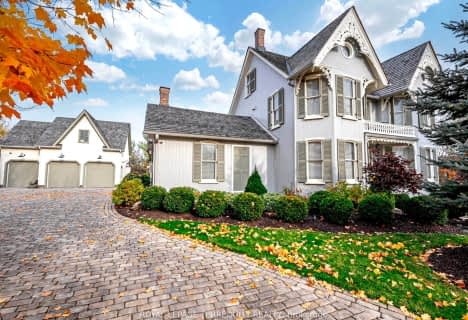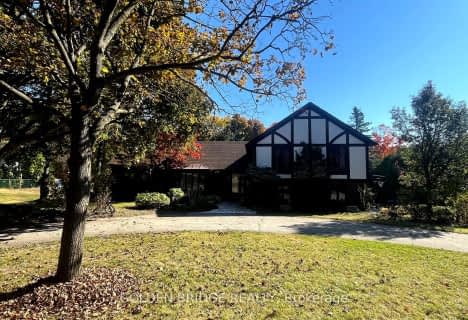
Car-Dependent
- Most errands require a car.
Some Transit
- Most errands require a car.
Somewhat Bikeable
- Most errands require a car.

St Matthew Catholic Elementary School
Elementary: CatholicUnionville Public School
Elementary: PublicParkview Public School
Elementary: PublicCentral Park Public School
Elementary: PublicBeckett Farm Public School
Elementary: PublicStonebridge Public School
Elementary: PublicFather Michael McGivney Catholic Academy High School
Secondary: CatholicMarkville Secondary School
Secondary: PublicBill Crothers Secondary School
Secondary: PublicUnionville High School
Secondary: PublicBur Oak Secondary School
Secondary: PublicPierre Elliott Trudeau High School
Secondary: Public-
Monarch Park
Ontario 0.47km -
Berczy Park
111 Glenbrook Dr, Markham ON L6C 2X2 1.28km -
Briarwood Park
118 Briarwood Rd, Markham ON L3R 2X5 2.44km
-
BMO Bank of Montreal
5760 Hwy 7, Markham ON L3P 1B4 2.11km -
TD Bank Financial Group
9970 Kennedy Rd, Markham ON L6C 0M4 2.22km -
BMO Bank of Montreal
9660 Markham Rd, Markham ON L6E 0H8 3.84km




















