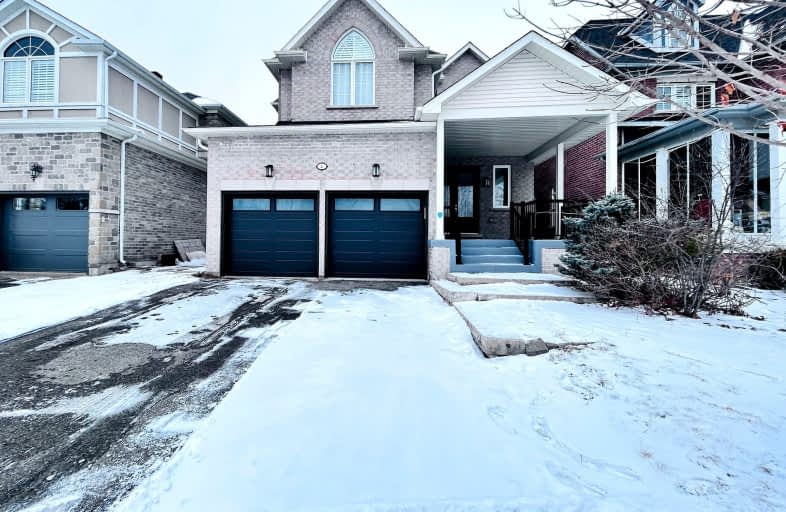Car-Dependent
- Almost all errands require a car.
Some Transit
- Most errands require a car.
Somewhat Bikeable
- Most errands require a car.

St Matthew Catholic Elementary School
Elementary: CatholicAll Saints Catholic Elementary School
Elementary: CatholicCentral Park Public School
Elementary: PublicBeckett Farm Public School
Elementary: PublicCastlemore Elementary Public School
Elementary: PublicStonebridge Public School
Elementary: PublicFather Michael McGivney Catholic Academy High School
Secondary: CatholicMarkville Secondary School
Secondary: PublicSt Brother André Catholic High School
Secondary: CatholicBill Crothers Secondary School
Secondary: PublicBur Oak Secondary School
Secondary: PublicPierre Elliott Trudeau High School
Secondary: Public-
Wild Wing
4465 Major Mackenzie Drive E, Markham, ON L6C 0M4 2.04km -
Unionville Arms Pub & Grill
189 Main Street, Unionville, ON L3R 2G8 2.19km -
Jake's On Main
202 Main Street, Unionville, ON L3R 2G9 2.2km
-
Cream Factory
17 Ivanhoe Drive, Markham, ON L6C 1N7 1.14km -
The Bernese Barista
6 Nipigon Avenue, Markham, ON L6C 1N7 1.21km -
Tim Hortons
550 Bur Oak Ave, Markham, ON L6C 3A9 1.22km
-
Anytime Fitness
9580 McCowan Rd, Markham, ON L3P 3S3 1km -
Gym O Gym
33 The Bridle Trail, Unit 11, Markham, ON L3R 4E7 1.27km -
Centennial Fitness Centre
8600 McCowan Road, Markham, ON L3P 2M2 1.7km
-
Prorenata Pharmacy
13 Ivanhoe Drive, Markham, ON L6C 0X7 1.16km -
Shoppers Drug Mart
9620 Mccowan Rd, Markham, ON L3P 1.18km -
Drugstore Pharmacy
200 Bullock Drive, Markham, ON L3P 1W2 1.81km
-
Kim Dinh
9570 McCowan Road, Markham, ON L6C 3G3 1.02km -
Pizza Pizza
9570 McCowan Road, Unit 5, Markham, ON L3P 8M1 1.03km -
Subway
9570 McCowan Road, Unit 7, Markham, ON L3P 8M1 1.03km
-
Berczy Village Shopping Centre
10 Bur Oak Ave, Markham, ON L6C 0A2 1.32km -
CF Markville
5000 Highway 7 E, Markham, ON L3R 4M9 2.15km -
Peachtree Mall
8380 Kennedy Road, Markham, ON L3R 0W4 2.82km
-
FreshCo
9580 McCowan Road, Markham, ON L3P 3J3 1.09km -
Hotpot Food Mart
19 Ivanhoe Drive, Markham, ON L6C 0X7 1.13km -
The Village Grocer
4476 16th Avenue, Markham, ON L3R 0P1 1.43km
-
LCBO
192 Bullock Drive, Markham, ON L3P 1W2 1.94km -
The Beer Store
4681 Highway 7, Markham, ON L3R 1M6 2.55km -
LCBO
219 Markham Road, Markham, ON L3P 1Y5 3.07km
-
Shell
9270 McCowan Road, Markham, ON L6C 2L1 0.88km -
Bur Oak Esso
550 Bur Oak Ave, Markham, ON L6C 0C4 1.22km -
Circle K
550 Bur Oak Avenue, Markham, ON L6C 3A9 1.22km
-
Cineplex Cinemas Markham and VIP
179 Enterprise Boulevard, Suite 169, Markham, ON L6G 0E7 4.51km -
York Cinemas
115 York Blvd, Richmond Hill, ON L4B 3B4 7.59km -
Markham Ribfest and Music Festival
179 Enterprise Blvd, Markham, ON L3R 9W3 4.36km
-
Unionville Library
15 Library Lane, Markham, ON L3R 5C4 1.94km -
Angus Glen Public Library
3990 Major Mackenzie Drive East, Markham, ON L6C 1P8 3.07km -
Markham Public Library
6031 Highway 7, Markham, ON L3P 3A7 3.61km
-
Markham Stouffville Hospital
381 Church Street, Markham, ON L3P 7P3 5.47km -
Bur Oak Medical Centre
20 Bur Oak Avenue, Suite 5B, Markham, ON L6C 0A2 1.33km -
Markham Medical Clinic
200 Bullock Drive, Markham, ON L3P 1W2 1.81km




















