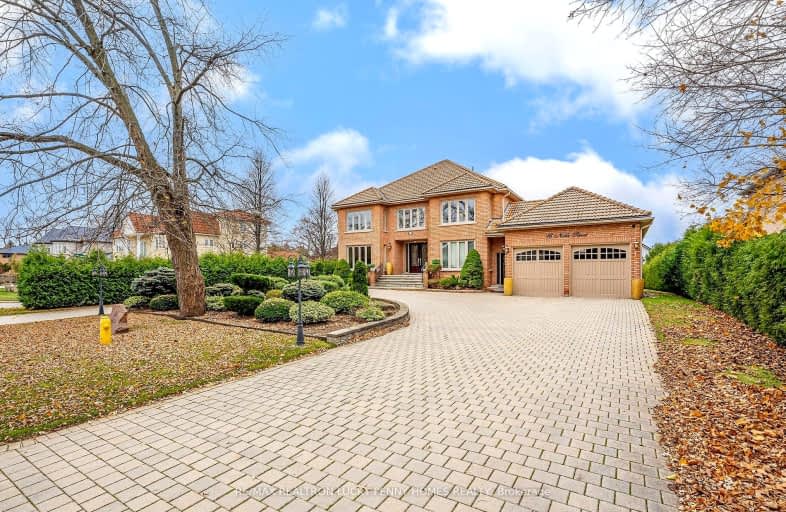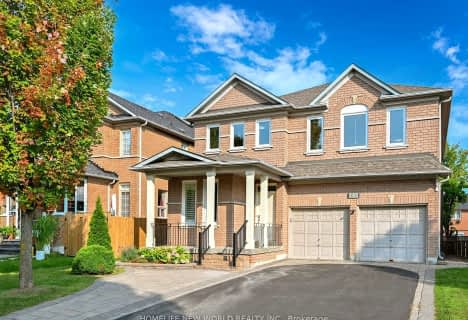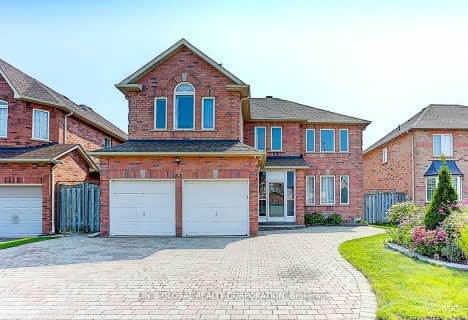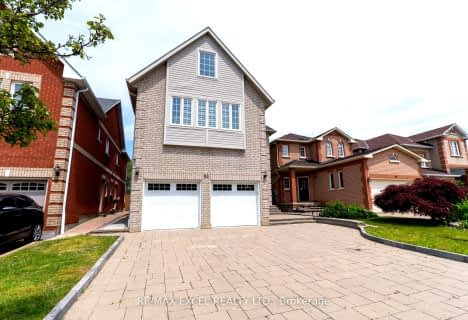Car-Dependent
- Almost all errands require a car.
Some Transit
- Most errands require a car.
Bikeable
- Some errands can be accomplished on bike.

St Benedict Catholic Elementary School
Elementary: CatholicSt Francis Xavier Catholic Elementary School
Elementary: CatholicAldergrove Public School
Elementary: PublicWilclay Public School
Elementary: PublicUnionville Meadows Public School
Elementary: PublicRandall Public School
Elementary: PublicMilliken Mills High School
Secondary: PublicMary Ward Catholic Secondary School
Secondary: CatholicFather Michael McGivney Catholic Academy High School
Secondary: CatholicMarkville Secondary School
Secondary: PublicMiddlefield Collegiate Institute
Secondary: PublicBill Crothers Secondary School
Secondary: Public-
Chiang Rai Thai Kitchen and Bar
7750 Kennedy Rd, Markham, ON L3R 0A7 0.59km -
Cafe Hollywood
Hollywood Square, 7240 Kennedy Road, Markham, ON L3R 7P2 1.38km -
Palazzo Lounge & Bar
28 S Unionville Avenue, Unit 1058, Markham, ON L3R 4P9 1.41km
-
Lucullus Bakers & Roasters
7750 Kennedy Road, Unit 2-2A, Markham, ON L3R 0A7 0.59km -
McDonald's
7600 Kennedy Rd., Markham, ON L3R 9S5 0.6km -
Tim Hortons
7828 Kennedy Rd, Markham, ON L3R 5P1 0.62km
-
Rudy Bratty YMCA Centre
101 YMCA Boulevard, Unionville, ON L6G 0A1 1.38km -
Fit Body 2xr Training and Boot Camps
185 Clayton Road, Unit 1, Markham, ON L3R 7P3 1.52km -
GoodLife Fitness
169 Enterprise Boulevard, Markham, ON L6G 0E7 2.02km
-
Shoppers Drug Mart
1661 Denison Street, Markham, ON L3R 6E4 1.31km -
Denison Discount Pharmacy
7380 McCowan Road, Markham, ON L3S 3H8 1.65km -
Fenton Discount Pharmacy
2 Fenton Road, Markham, ON L3R 7B4 1.84km
-
Sister's Cafe Delight
4855 14th Ave, Markham, ON L3S 3L6 0.46km -
Rainbow Wok Restaurant
4855 14th Avenue, Markham, ON L3S 3L6 0.46km -
Mr ChiMaek
7665 Kennedy Road, Unit 2, Markham, ON L3R 0L7 0.47km
-
Denison Centre
1661 Denison Street, Markham, ON L3R 6E3 1.28km -
Langham Square
28 S Unionville Avenue, Unit 2101, Markham, ON L3R 1J5 1.53km -
New Kennedy Square
8360 Kennedy Rd, Markham, ON L3R 9W4 1.83km
-
First Choice Supermarket
7866 Kennedy Road, Markham, ON L3R 0L1 0.69km -
Sunfood Supermarket
1661 Denison Street, Unit 2, Markham, ON L3R 6E3 1.17km -
T&T Supermarket
8339 Kennedy Road, Building C, G/F, Markham, ON L3R 5T5 1.53km
-
The Beer Store
4681 Highway 7, Markham, ON L3R 1M6 2.14km -
LCBO Markham
3991 Highway 7 E, Markham, ON L3R 5M6 2.4km -
LCBO
Big Plaza, 5995 Steeles Avenue E, Toronto, ON M1V 5P7 3.6km
-
Kennedy & 14th Esso
7749 Kennedy Road, Markham, ON L3R 0L7 0.44km -
Circle K
7749 Kennedy Road, Markham, ON L3R 0L7 0.44km -
Markham Honda
8220 Kennedy Road, Markham, ON L3R 5X3 1.42km
-
Cineplex Cinemas Markham and VIP
179 Enterprise Boulevard, Suite 169, Markham, ON L6G 0E7 2.09km -
Woodside Square Cinemas
1571 Sandhurst Circle, Toronto, ON M1V 1V2 4.42km -
York Cinemas
115 York Blvd, Richmond Hill, ON L4B 3B4 6.38km
-
Markham Public Library - Milliken Mills Branch
7600 Kennedy Road, Markham, ON L3R 9S5 0.66km -
Markham Public Library - Aaniin Branch
5665 14th Avenue, Markham, ON L3S 3K5 2.69km -
Goldhawk Park Public Library
295 Alton Towers Circle, Toronto, ON M1V 4P1 2.74km
-
The Scarborough Hospital
3030 Birchmount Road, Scarborough, ON M1W 3W3 4.73km -
Markham Stouffville Hospital
381 Church Street, Markham, ON L3P 7P3 6.98km -
Canadian Medicalert Foundation
2005 Sheppard Avenue E, North York, ON M2J 5B4 8.35km











