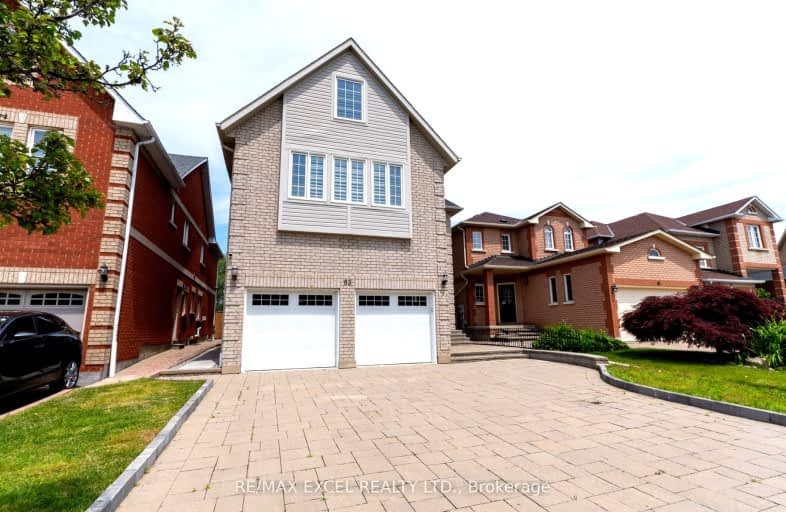Very Walkable
- Most errands can be accomplished on foot.
82
/100
Good Transit
- Some errands can be accomplished by public transportation.
57
/100
Bikeable
- Some errands can be accomplished on bike.
58
/100

St Mother Teresa Catholic Elementary School
Elementary: Catholic
0.94 km
Milliken Mills Public School
Elementary: Public
0.87 km
Highgate Public School
Elementary: Public
0.67 km
Terry Fox Public School
Elementary: Public
1.86 km
Kennedy Public School
Elementary: Public
1.38 km
Aldergrove Public School
Elementary: Public
1.14 km
Msgr Fraser College (Midland North)
Secondary: Catholic
2.56 km
L'Amoreaux Collegiate Institute
Secondary: Public
3.23 km
Milliken Mills High School
Secondary: Public
0.79 km
Dr Norman Bethune Collegiate Institute
Secondary: Public
2.27 km
Mary Ward Catholic Secondary School
Secondary: Catholic
2.04 km
Bill Crothers Secondary School
Secondary: Public
3.02 km
-
Milliken Park
5555 Steeles Ave E (btwn McCowan & Middlefield Rd.), Scarborough ON M9L 1S7 3.1km -
Highland Heights Park
30 Glendower Circt, Toronto ON 4.01km -
Toogood Pond
Carlton Rd (near Main St.), Unionville ON L3R 4J8 4.41km
-
TD Bank Financial Group
7077 Kennedy Rd (at Steeles Ave. E, outside Pacific Mall), Markham ON L3R 0N8 0.65km -
BMO Bank of Montreal
3993 Hwy 7 E (at Village Pkwy), Markham ON L3R 5M6 3.18km -
CIBC
7125 Woodbine Ave (at Steeles Ave. E), Markham ON L3R 1A3 3.53km


