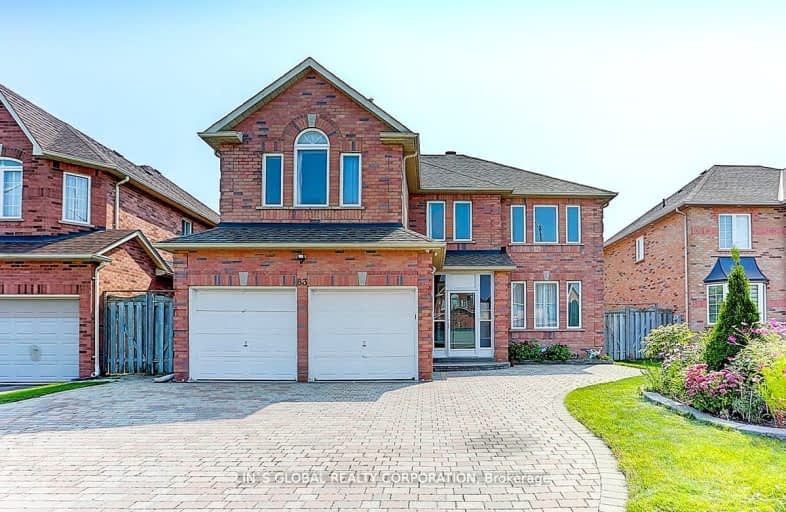Somewhat Walkable
- Some errands can be accomplished on foot.
63
/100
Good Transit
- Some errands can be accomplished by public transportation.
61
/100
Bikeable
- Some errands can be accomplished on bike.
53
/100

St Vincent de Paul Catholic Elementary School
Elementary: Catholic
1.02 km
Prince of Peace Catholic School
Elementary: Catholic
0.99 km
Banting and Best Public School
Elementary: Public
0.87 km
Wilclay Public School
Elementary: Public
0.32 km
Armadale Public School
Elementary: Public
0.60 km
Randall Public School
Elementary: Public
1.01 km
Francis Libermann Catholic High School
Secondary: Catholic
3.09 km
Milliken Mills High School
Secondary: Public
2.13 km
Mary Ward Catholic Secondary School
Secondary: Catholic
3.00 km
Father Michael McGivney Catholic Academy High School
Secondary: Catholic
1.71 km
Albert Campbell Collegiate Institute
Secondary: Public
2.84 km
Middlefield Collegiate Institute
Secondary: Public
1.71 km
-
Milliken Park
5555 Steeles Ave E (btwn McCowan & Middlefield Rd.), Scarborough ON M9L 1S7 0.86km -
Centennial Park
330 Bullock Dr, Ontario 4.3km -
Highland Heights Park
30 Glendower Circt, Toronto ON 4.64km
-
RBC Royal Bank
4751 Steeles Ave E (at Silver Star Blvd.), Toronto ON M1V 4S5 1.92km -
CIBC
7220 Kennedy Rd (at Denison St.), Markham ON L3R 7P2 2.26km -
TD Bank Financial Group
7077 Kennedy Rd (at Steeles Ave. E, outside Pacific Mall), Markham ON L3R 0N8 2.47km



