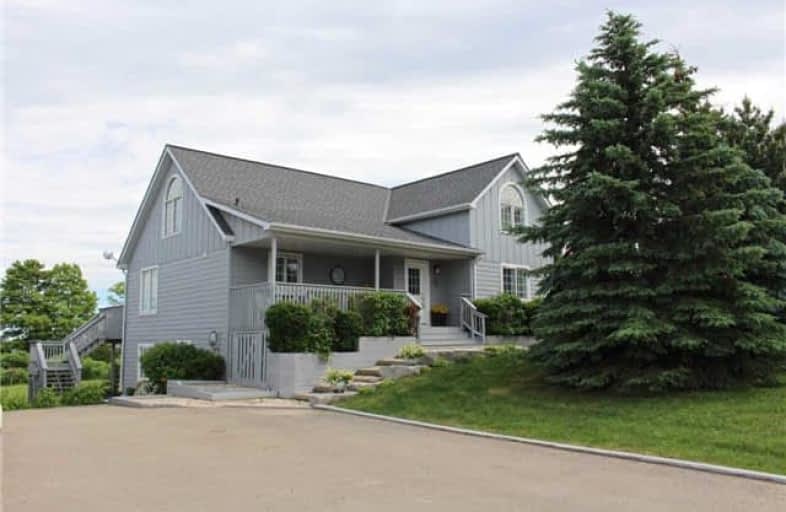Sold on Jul 20, 2018
Note: Property is not currently for sale or for rent.

-
Type: Detached
-
Style: 2-Storey
-
Size: 3000 sqft
-
Lot Size: 116 x 240.49 Feet
-
Age: 16-30 years
-
Taxes: $5,351 per year
-
Days on Site: 30 Days
-
Added: Sep 07, 2019 (4 weeks on market)
-
Updated:
-
Last Checked: 3 months ago
-
MLS®#: X4167695
-
Listed By: Sally franco real estate inc., brokerage
Spectacular Views From This Beautiful Mansfield Ski Chalet. Perfect For Week-End Or Full Time Living. Lots Of Room For Family & Guests. Ski In Ski Out!! Private Yard With Hot Tub!5 Bed Rms. & 3 Bath Rms. With Finished Walk-Out Lower Level. Cozy Covered Porch Is Perfect For Morning Coffee Or Evening Lounge. Open Concept Kitchen/Dining/Living W/Expansive Breakfast Bar, Gas Fireplace And Walk-Out To Full Length Rear Deck 11'X40'. Views For Miles! Quiet Crescent!
Extras
Ample Paved Parking. Mature Landscaping And Stone Walk-Ways. Ideal Location For The Out-Door Enthusiast Being Very Close To Mansfield Ski Hill, Hiking & Bike Trails! Only 1 Hour North Of Pearson Airport! Easy Access For Commuters.
Property Details
Facts for 4 Lloyd's Traverse Crescent, Mulmur
Status
Days on Market: 30
Last Status: Sold
Sold Date: Jul 20, 2018
Closed Date: Sep 10, 2018
Expiry Date: Nov 01, 2018
Sold Price: $615,000
Unavailable Date: Jul 20, 2018
Input Date: Jun 20, 2018
Property
Status: Sale
Property Type: Detached
Style: 2-Storey
Size (sq ft): 3000
Age: 16-30
Area: Mulmur
Community: Rural Mulmur
Availability Date: 60 Tba
Inside
Bedrooms: 4
Bedrooms Plus: 1
Bathrooms: 3
Kitchens: 1
Rooms: 8
Den/Family Room: Yes
Air Conditioning: Central Air
Fireplace: Yes
Laundry Level: Lower
Central Vacuum: N
Washrooms: 3
Utilities
Electricity: Yes
Gas: No
Cable: No
Telephone: Available
Building
Basement: Fin W/O
Heat Type: Forced Air
Heat Source: Propane
Exterior: Other
Water Supply: Well
Physically Handicapped-Equipped: N
Special Designation: Unknown
Other Structures: Garden Shed
Retirement: N
Parking
Driveway: Pvt Double
Garage Type: None
Covered Parking Spaces: 4
Total Parking Spaces: 4
Fees
Tax Year: 2018
Tax Legal Description: Lot 10 Plan 7M-4 T/W Row Over Pt.5,6,7,8 7R-4577
Taxes: $5,351
Highlights
Feature: Golf
Feature: Grnbelt/Conserv
Feature: School
Feature: School Bus Route
Feature: Skiing
Land
Cross Street: County Rd.18 & 15 Si
Municipality District: Mulmur
Fronting On: South
Pool: None
Sewer: Septic
Lot Depth: 240.49 Feet
Lot Frontage: 116 Feet
Lot Irregularities: 0.72 Acres (270' Dept
Acres: .50-1.99
Waterfront: None
Additional Media
- Virtual Tour: https://youtu.be/fbjVicsUqok
Rooms
Room details for 4 Lloyd's Traverse Crescent, Mulmur
| Type | Dimensions | Description |
|---|---|---|
| Kitchen Main | 4.65 x 5.50 | B/I Dishwasher, Breakfast Bar, Combined W/Living |
| Dining Main | 3.31 x 3.31 | W/O To Deck, Open Concept, Vaulted Ceiling |
| Living Main | 3.29 x 3.55 | Hardwood Floor, Gas Fireplace, Combined W/Dining |
| Master Main | 3.49 x 5.42 | W/O To Deck, His/Hers Closets, Broadloom |
| 2nd Br Main | 3.06 x 4.50 | Closet, California Shutters, Broadloom |
| 3rd Br 2nd | 4.10 x 4.52 | Broadloom, Window |
| 4th Br 2nd | 3.05 x 4.50 | Broadloom, Broadloom |
| 5th Br Lower | 2.92 x 3.94 | Window, Broadloom |
| Family Lower | 4.78 x 7.95 | W/O To Yard, Broadloom |
| Mudroom Lower | 3.17 x 5.38 | B/I Shelves, Combined W/Laundry, Pantry |
| Laundry Lower | 2.92 x 4.69 | Pantry |

| XXXXXXXX | XXX XX, XXXX |
XXXX XXX XXXX |
$XXX,XXX |
| XXX XX, XXXX |
XXXXXX XXX XXXX |
$XXX,XXX |
| XXXXXXXX XXXX | XXX XX, XXXX | $615,000 XXX XXXX |
| XXXXXXXX XXXXXX | XXX XX, XXXX | $649,900 XXX XXXX |

Nottawasaga and Creemore Public School
Elementary: PublicPrimrose Elementary School
Elementary: PublicTosorontio Central Public School
Elementary: PublicCentennial Hylands Elementary School
Elementary: PublicGlenbrook Elementary School
Elementary: PublicErnest Cumberland Elementary School
Elementary: PublicAlliston Campus
Secondary: PublicStayner Collegiate Institute
Secondary: PublicNottawasaga Pines Secondary School
Secondary: PublicCentre Dufferin District High School
Secondary: PublicOrangeville District Secondary School
Secondary: PublicBanting Memorial District High School
Secondary: Public
