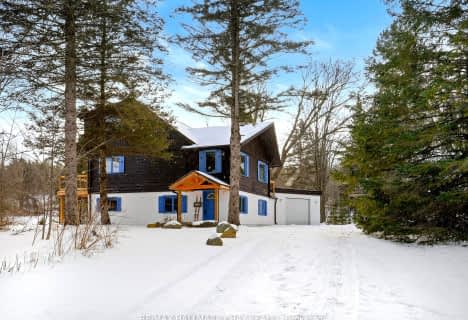Sold on Sep 24, 2021
Note: Property is not currently for sale or for rent.

-
Type: Detached
-
Style: Bungalow-Raised
-
Lot Size: 221.52 x 0 Acres
-
Age: 16-30 years
-
Taxes: $3,864 per year
-
Days on Site: 32 Days
-
Added: Jul 04, 2023 (1 month on market)
-
Updated:
-
Last Checked: 3 months ago
-
MLS®#: X6311326
-
Listed By: Keller williams realty centres, brokerage
Located In One Of Mansfield's Private Enclaves, Situated On 1.43 Acres, Set Back From The Road, This Lovely Raised Bungalow Offers 2380 Sqft Of Finished Living Space. Stunning Living Room W/Vaulted Ceiling & Oversized Windows Over Looking The Rolling Hills Of Mulmur. Lower Level Features 2 Walkouts, Large Family Room With Cozy Wood Stove, 2 Bdrms & 3Pc Bath. Income Producing/In-Law Suite Potential. Detached 2 Car Garage. Walking Distance To Mansfield Ski Club.
Property Details
Facts for 47 Mountainview Road, Mulmur
Status
Days on Market: 32
Last Status: Sold
Sold Date: Sep 24, 2021
Closed Date: Dec 08, 2021
Expiry Date: Oct 30, 2021
Sold Price: $1,068,000
Unavailable Date: Sep 24, 2021
Input Date: Aug 24, 2021
Prior LSC: Sold
Property
Status: Sale
Property Type: Detached
Style: Bungalow-Raised
Age: 16-30
Area: Mulmur
Community: Rural Mulmur
Availability Date: 60TO89
Assessment Amount: $392,000
Assessment Year: 2021
Inside
Bedrooms: 2
Bedrooms Plus: 2
Bathrooms: 3
Kitchens: 1
Rooms: 7
Air Conditioning: Central Air
Washrooms: 3
Building
Basement: Finished
Basement 2: Full
Exterior: Brick
Elevator: N
Parking
Driveway: Pvt Double
Covered Parking Spaces: 3
Total Parking Spaces: 5
Fees
Tax Year: 2021
Tax Legal Description: LT 17, PL 311; PT LT 9, PL 305, PTS 1 & 2, 7R3868;
Taxes: $3,864
Land
Cross Street: Airport Road & 15th
Municipality District: Mulmur
Fronting On: South
Parcel Number: 341130095
Sewer: Septic
Lot Frontage: 221.52 Acres
Acres: .50-1.99
Zoning: Single Family De
Rooms
Room details for 47 Mountainview Road, Mulmur
| Type | Dimensions | Description |
|---|---|---|
| Breakfast Main | 2.90 x 3.45 | |
| Living Main | 6.10 x 7.72 | |
| Prim Bdrm Main | 3.07 x 5.72 | |
| Br Main | 2.74 x 3.15 | |
| Br Lower | 2.97 x 3.12 | |
| Br Lower | 2.26 x 3.17 | |
| Family Lower | 6.48 x 7.75 | |
| Bathroom Main | - | Ensuite Bath |
| Bathroom Main | - | |
| Bathroom Lower | - |
| XXXXXXXX | XXX XX, XXXX |
XXXX XXX XXXX |
$X,XXX,XXX |
| XXX XX, XXXX |
XXXXXX XXX XXXX |
$X,XXX,XXX | |
| XXXXXXXX | XXX XX, XXXX |
XXXXXXX XXX XXXX |
|
| XXX XX, XXXX |
XXXXXX XXX XXXX |
$X,XXX,XXX | |
| XXXXXXXX | XXX XX, XXXX |
XXXX XXX XXXX |
$X,XXX,XXX |
| XXX XX, XXXX |
XXXXXX XXX XXXX |
$X,XXX,XXX | |
| XXXXXXXX | XXX XX, XXXX |
XXXXXXX XXX XXXX |
|
| XXX XX, XXXX |
XXXXXX XXX XXXX |
$X,XXX,XXX | |
| XXXXXXXX | XXX XX, XXXX |
XXXXXXX XXX XXXX |
|
| XXX XX, XXXX |
XXXXXX XXX XXXX |
$X,XXX,XXX | |
| XXXXXXXX | XXX XX, XXXX |
XXXX XXX XXXX |
$XXX,XXX |
| XXX XX, XXXX |
XXXXXX XXX XXXX |
$XXX,XXX |
| XXXXXXXX XXXX | XXX XX, XXXX | $1,068,000 XXX XXXX |
| XXXXXXXX XXXXXX | XXX XX, XXXX | $1,099,000 XXX XXXX |
| XXXXXXXX XXXXXXX | XXX XX, XXXX | XXX XXXX |
| XXXXXXXX XXXXXX | XXX XX, XXXX | $1,200,000 XXX XXXX |
| XXXXXXXX XXXX | XXX XX, XXXX | $1,068,000 XXX XXXX |
| XXXXXXXX XXXXXX | XXX XX, XXXX | $1,068,000 XXX XXXX |
| XXXXXXXX XXXXXXX | XXX XX, XXXX | XXX XXXX |
| XXXXXXXX XXXXXX | XXX XX, XXXX | $1,099,000 XXX XXXX |
| XXXXXXXX XXXXXXX | XXX XX, XXXX | XXX XXXX |
| XXXXXXXX XXXXXX | XXX XX, XXXX | $1,200,000 XXX XXXX |
| XXXXXXXX XXXX | XXX XX, XXXX | $470,000 XXX XXXX |
| XXXXXXXX XXXXXX | XXX XX, XXXX | $470,000 XXX XXXX |

Nottawasaga and Creemore Public School
Elementary: PublicPrimrose Elementary School
Elementary: PublicTosorontio Central Public School
Elementary: PublicHoly Family School
Elementary: CatholicErnest Cumberland Elementary School
Elementary: PublicAlliston Union Public School
Elementary: PublicAlliston Campus
Secondary: PublicStayner Collegiate Institute
Secondary: PublicNottawasaga Pines Secondary School
Secondary: PublicCentre Dufferin District High School
Secondary: PublicOrangeville District Secondary School
Secondary: PublicBanting Memorial District High School
Secondary: Public- 3 bath
- 4 bed
- 1500 sqft
2 Mountainview Road, Mulmur, Ontario • L9V 3H5 • Rural Mulmur
- 3 bath
- 3 bed
37 Somerville Crescent, Mulmur, Ontario • L0N 1M0 • Rural Mulmur
- 2 bath
- 4 bed
61 Pine River Crescent, Mulmur, Ontario • L9V 3H3 • Rural Mulmur



