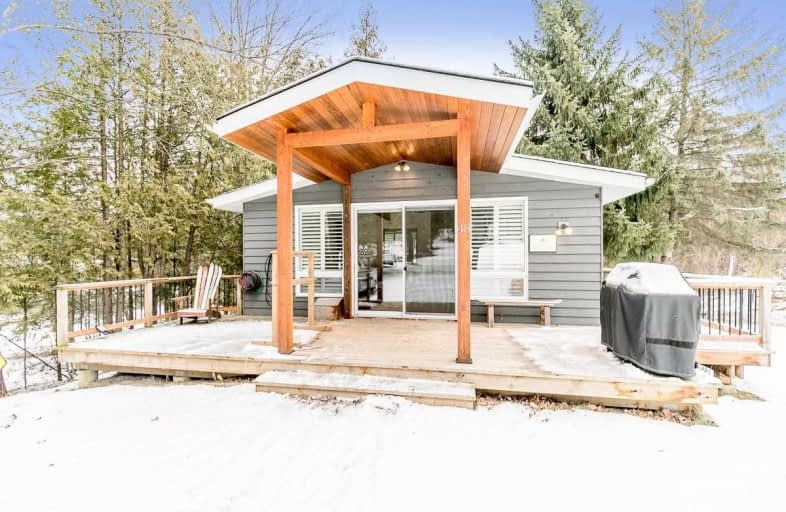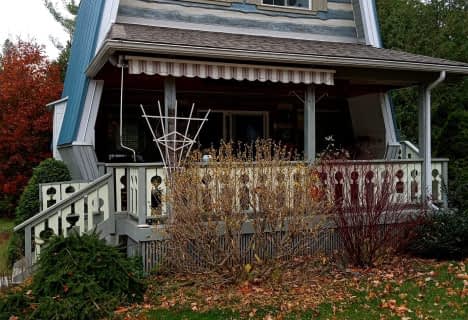Sold on Mar 02, 2020
Note: Property is not currently for sale or for rent.

-
Type: Detached
-
Style: Bungalow
-
Size: 1500 sqft
-
Lot Size: 131 x 196 Feet
-
Age: No Data
-
Taxes: $3,121 per year
-
Days on Site: 64 Days
-
Added: Dec 29, 2019 (2 months on market)
-
Updated:
-
Last Checked: 3 months ago
-
MLS®#: X4657928
-
Listed By: Royal lepage rcr realty, brokerage
Ski In-Ski Out At This Exclusive Turn Key Pine River Chalet. Completely Renovated W/ Gorgeous Finishings & Attention To Detail Includes All Contents Except Personal Photographs. The Family Friendly Open Concept Layout W/ Extra Large Windows Includes A Back Mudroom With Separate Entrance For All Your Equipment, Walk-Out Basement W/ Wax Room. Master Ensuite With Heated Floors. $800 Annual Membership Fee Maintains The Road & Also Has Your Driveway Cleared.
Extras
Four Seasons Of Recreation At Your Doorstep W/Part Ownership Of 17 Acres Of Parkland W/ Private Access To The Pine River, Spring Fed Swimming Pond,Tennis Courts, Soccer & Baseball Fields. Great Weekend Getaway Or Live Year Round!
Property Details
Facts for 48 Pine River Crescent, Mulmur
Status
Days on Market: 64
Last Status: Sold
Sold Date: Mar 02, 2020
Closed Date: Apr 06, 2020
Expiry Date: Jun 29, 2020
Sold Price: $590,000
Unavailable Date: Mar 02, 2020
Input Date: Dec 29, 2019
Property
Status: Sale
Property Type: Detached
Style: Bungalow
Size (sq ft): 1500
Area: Mulmur
Community: Rural Mulmur
Availability Date: Tbd
Inside
Bedrooms: 2
Bedrooms Plus: 1
Bathrooms: 2
Kitchens: 1
Rooms: 5
Den/Family Room: Yes
Air Conditioning: None
Fireplace: Yes
Laundry Level: Main
Central Vacuum: N
Washrooms: 2
Utilities
Electricity: Yes
Gas: No
Cable: Available
Telephone: Available
Building
Basement: Fin W/O
Basement 2: Full
Heat Type: Baseboard
Heat Source: Electric
Exterior: Wood
Water Supply: Well
Special Designation: Unknown
Parking
Driveway: Private
Garage Type: None
Covered Parking Spaces: 6
Total Parking Spaces: 6
Fees
Tax Year: 2019
Tax Legal Description: Pt E 1/2 Lot 16, Con 6, Ehs Plan 86 Lot 48
Taxes: $3,121
Highlights
Feature: Electric Car
Feature: Lake/Pond
Feature: Park
Feature: River/Stream
Feature: Skiing
Feature: Wooded/Treed
Land
Cross Street: Airport Rd & 15 Sdrd
Municipality District: Mulmur
Fronting On: East
Parcel Number: 341140129
Pool: None
Sewer: Septic
Lot Depth: 196 Feet
Lot Frontage: 131 Feet
Zoning: Residential
Waterfront: None
Additional Media
- Virtual Tour: http://wylieford.homelistingtours.com/listing2/48-pineriver-crescent
Rooms
Room details for 48 Pine River Crescent, Mulmur
| Type | Dimensions | Description |
|---|---|---|
| Kitchen Main | 2.52 x 5.85 | Combined W/Dining, Open Concept, Hardwood Floor |
| Living Main | 4.75 x 4.33 | Open Concept, Hardwood Floor, Fireplace |
| 2nd Br Main | 2.63 x 3.67 | Hardwood Floor, Large Window |
| 3rd Br Main | 3.15 x 3.65 | Hardwood Floor, Large Window |
| Mudroom Main | 3.36 x 5.38 | Combined W/Laundry, W/O To Deck |
| Master Lower | 3.98 x 3.16 | Hardwood Floor, Ensuite Bath |
| Family Lower | 4.67 x 6.71 | W/O To Yard, Fireplace, Tile Floor |
| Utility Lower | 2.10 x 4.29 |
| XXXXXXXX | XXX XX, XXXX |
XXXX XXX XXXX |
$XXX,XXX |
| XXX XX, XXXX |
XXXXXX XXX XXXX |
$XXX,XXX |
| XXXXXXXX XXXX | XXX XX, XXXX | $590,000 XXX XXXX |
| XXXXXXXX XXXXXX | XXX XX, XXXX | $649,000 XXX XXXX |

Nottawasaga and Creemore Public School
Elementary: PublicNew Lowell Central Public School
Elementary: PublicPrimrose Elementary School
Elementary: PublicTosorontio Central Public School
Elementary: PublicHoly Family School
Elementary: CatholicErnest Cumberland Elementary School
Elementary: PublicAlliston Campus
Secondary: PublicStayner Collegiate Institute
Secondary: PublicNottawasaga Pines Secondary School
Secondary: PublicCentre Dufferin District High School
Secondary: PublicOrangeville District Secondary School
Secondary: PublicBanting Memorial District High School
Secondary: Public- 2 bath
- 3 bed
- 700 sqft
7 pine river Crescent, Mulmur, Ontario • L9V 3H2 • Rural Mulmur



