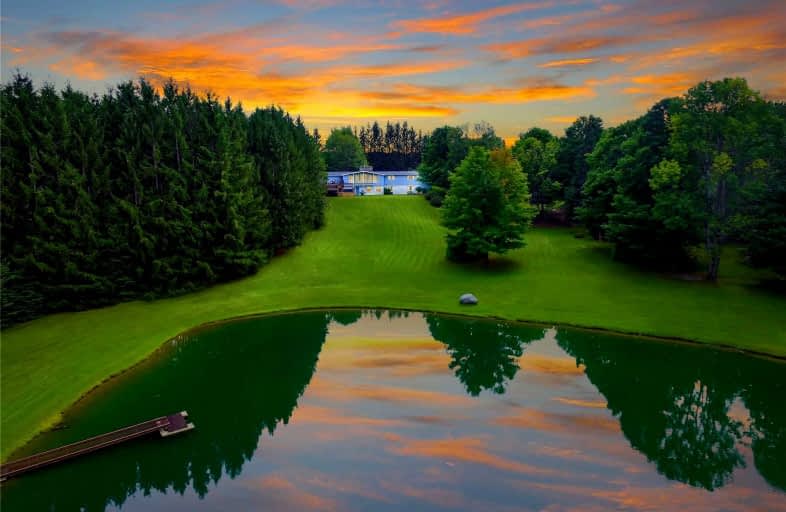Sold on Oct 05, 2021
Note: Property is not currently for sale or for rent.

-
Type: Detached
-
Style: Bungalow
-
Size: 1100 sqft
-
Lot Size: 755.09 x 0 Feet
-
Age: No Data
-
Taxes: $4,696 per year
-
Days on Site: 5 Days
-
Added: Sep 30, 2021 (5 days on market)
-
Updated:
-
Last Checked: 3 months ago
-
MLS®#: X5388349
-
Listed By: Re/max hallmark chay realty, brokerage
Situated In A Prime Private Mulmur Location, You Will Find A Property That Truly Takes Your Breath Away And Offers You An All-Season Lifestyle That Can't Be Beat. Take In The Amazing 9 Acres Featuring A Gorgeous Stream-Fed Pond, Complemented By Views Of The Rolling Hills Behind, Mixed Bush With Trails And Maple Trees Perfect For Tapping. The Home Offers Unique Character With Show-Stopping Views And A Deck Perfect To Appreciate It All!
Extras
All Season Sunroom Off Master. Hot Tub With Expansive Views. Separate Entrance To The W/O Basement. Detached Shop W Hydro. Cute Bunkie By Pond W Hydro. Custom Kitchen. Great Location Close To Skiing, Biking, Hiking And Markets.
Property Details
Facts for 528089 5 Sideroad, Mulmur
Status
Days on Market: 5
Last Status: Sold
Sold Date: Oct 05, 2021
Closed Date: Dec 21, 2021
Expiry Date: Dec 30, 2021
Sold Price: $1,860,000
Unavailable Date: Oct 05, 2021
Input Date: Sep 30, 2021
Property
Status: Sale
Property Type: Detached
Style: Bungalow
Size (sq ft): 1100
Area: Mulmur
Community: Rural Mulmur
Availability Date: Tba
Inside
Bedrooms: 3
Bedrooms Plus: 1
Bathrooms: 2
Kitchens: 1
Kitchens Plus: 1
Rooms: 7
Den/Family Room: Yes
Air Conditioning: Central Air
Fireplace: Yes
Laundry Level: Main
Central Vacuum: N
Washrooms: 2
Building
Basement: Fin W/O
Basement 2: Sep Entrance
Heat Type: Forced Air
Heat Source: Oil
Exterior: Alum Siding
Exterior: Board/Batten
Water Supply Type: Drilled Well
Water Supply: Well
Special Designation: Unknown
Other Structures: Workshop
Parking
Driveway: Pvt Double
Garage Spaces: 2
Garage Type: Attached
Covered Parking Spaces: 6
Total Parking Spaces: 8
Fees
Tax Year: 2021
Tax Legal Description: Pt Lt 6, Con 5 Ehs As In Mf133381 ; Mulmur
Taxes: $4,696
Highlights
Feature: Lake/Pond
Feature: Wooded/Treed
Land
Cross Street: Airport Rd/5 Sideroa
Municipality District: Mulmur
Fronting On: North
Parcel Number: 341080004
Pool: None
Sewer: Septic
Lot Frontage: 755.09 Feet
Lot Irregularities: 9.07 Acres
Acres: 5-9.99
Additional Media
- Virtual Tour: https://tours.jthometours.ca/v2/528089-5-sdrd-mulmur-on-l0n-1m0-1202397/unbranded
Rooms
Room details for 528089 5 Sideroad, Mulmur
| Type | Dimensions | Description |
|---|---|---|
| Living Main | 4.87 x 5.54 | Vaulted Ceiling, Gas Fireplace, Window Flr To Ceil |
| Dining Main | 4.87 x 3.94 | Vaulted Ceiling, W/O To Deck |
| Kitchen Main | 3.28 x 7.14 | Vaulted Ceiling, B/I Appliances, W/O To Patio |
| Prim Bdrm Main | 3.48 x 4.36 | Closet, W/O To Sunroom, Window |
| 2nd Br Main | 3.76 x 3.54 | Closet, Window |
| 3rd Br Main | 3.52 x 3.18 | Closet, Window |
| Laundry Main | 3.24 x 2.49 | Closet, Window |
| Family Bsmt | 4.87 x 4.72 | B/I Bar |
| Rec Bsmt | 3.83 x 8.74 | Wood Stove, W/O To Yard, W/O To Garage |
| Exercise Bsmt | 3.75 x 3.39 | French Doors, Window |
| Kitchen Bsmt | 3.10 x 2.59 | |
| 4th Br Bsmt | 4.02 x 3.45 | Closet, Window |
| XXXXXXXX | XXX XX, XXXX |
XXXX XXX XXXX |
$X,XXX,XXX |
| XXX XX, XXXX |
XXXXXX XXX XXXX |
$X,XXX,XXX |
| XXXXXXXX XXXX | XXX XX, XXXX | $1,860,000 XXX XXXX |
| XXXXXXXX XXXXXX | XXX XX, XXXX | $1,699,900 XXX XXXX |

Adjala Central Public School
Elementary: PublicPrimrose Elementary School
Elementary: PublicTosorontio Central Public School
Elementary: PublicHyland Heights Elementary School
Elementary: PublicCentennial Hylands Elementary School
Elementary: PublicGlenbrook Elementary School
Elementary: PublicAlliston Campus
Secondary: PublicDufferin Centre for Continuing Education
Secondary: PublicCentre Dufferin District High School
Secondary: PublicWestside Secondary School
Secondary: PublicOrangeville District Secondary School
Secondary: PublicBanting Memorial District High School
Secondary: Public

