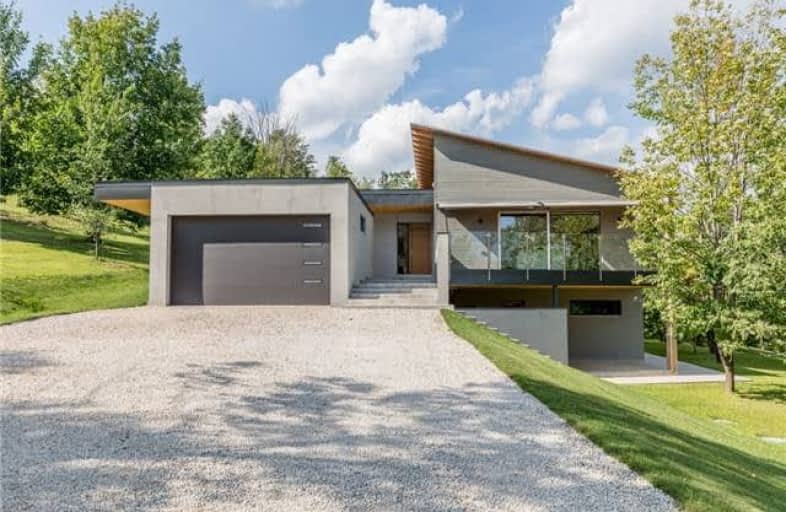
Adjala Central Public School
Elementary: Public
16.71 km
Primrose Elementary School
Elementary: Public
11.48 km
Tosorontio Central Public School
Elementary: Public
8.64 km
Holy Family School
Elementary: Catholic
13.27 km
Ernest Cumberland Elementary School
Elementary: Public
12.91 km
Alliston Union Public School
Elementary: Public
13.37 km
Alliston Campus
Secondary: Public
13.49 km
Dufferin Centre for Continuing Education
Secondary: Public
28.07 km
Nottawasaga Pines Secondary School
Secondary: Public
20.10 km
Centre Dufferin District High School
Secondary: Public
16.67 km
Orangeville District Secondary School
Secondary: Public
27.85 km
Banting Memorial District High School
Secondary: Public
14.36 km




