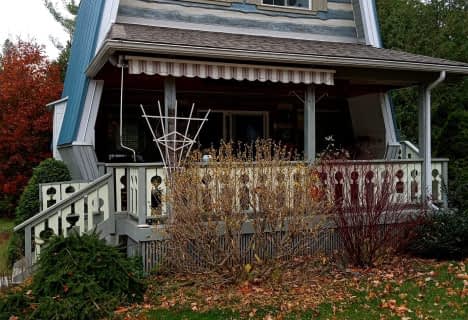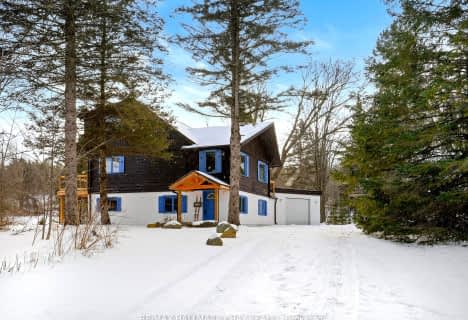
Nottawasaga and Creemore Public School
Elementary: Public
15.20 km
Primrose Elementary School
Elementary: Public
11.90 km
Tosorontio Central Public School
Elementary: Public
9.34 km
Hyland Heights Elementary School
Elementary: Public
16.51 km
Centennial Hylands Elementary School
Elementary: Public
16.26 km
Glenbrook Elementary School
Elementary: Public
15.69 km
Alliston Campus
Secondary: Public
16.38 km
Stayner Collegiate Institute
Secondary: Public
26.30 km
Nottawasaga Pines Secondary School
Secondary: Public
20.01 km
Centre Dufferin District High School
Secondary: Public
16.41 km
Orangeville District Secondary School
Secondary: Public
29.88 km
Banting Memorial District High School
Secondary: Public
17.19 km



