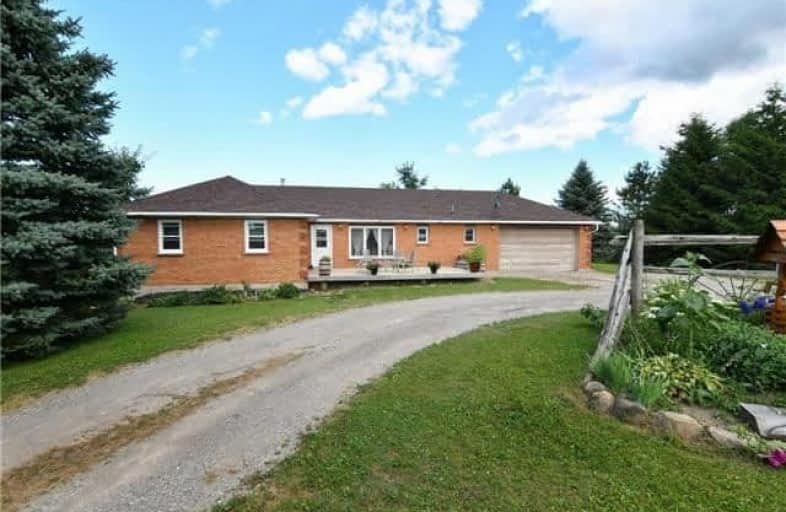Sold on Aug 15, 2018
Note: Property is not currently for sale or for rent.

-
Type: Detached
-
Style: Bungalow
-
Size: 1500 sqft
-
Lot Size: 10 x 0 Acres
-
Age: No Data
-
Taxes: $5,850 per year
-
Days on Site: 28 Days
-
Added: Sep 07, 2019 (4 weeks on market)
-
Updated:
-
Last Checked: 3 months ago
-
MLS®#: X4195764
-
Listed By: Royal lepage rcr realty, brokerage
Attractive 10 Acre M/L Country Property In Popular S Mulmur Just 2 Kms To Hwy 89 With Convenient Access To Airport Rd. The Rolling, Privately Treed Property Features 1,651 Sf Brick Bungalow W/Finished W/O Basement, 3.5 Bath Rms, Interior Access Door To Dble Car Garage, Newer Propane/Wood Continental Hybrid Furnace 2015. Circular Driveway Leads To 2 Outbuildings 20'X24' Propane Heated Workshop & 40'X48' Storage Building W/14'X14' Door Built 2015.
Extras
All Elfs, Window Coverings, 2 Ceiling Fans, B/I Dw, Fridge, Stove, Washer, Dryer, Garage Dr Opener, E Hwh(O), Pear & Apple Trees. Roof Reshingled '18. Excl: Garage Fridge, 3 Freezers, All Farm Gates, Fam Rm & Living Rm Decorative Shelves.
Property Details
Facts for 796191 3 Line, Mulmur
Status
Days on Market: 28
Last Status: Sold
Sold Date: Aug 15, 2018
Closed Date: Sep 24, 2018
Expiry Date: Oct 31, 2018
Sold Price: $750,000
Unavailable Date: Aug 15, 2018
Input Date: Jul 18, 2018
Property
Status: Sale
Property Type: Detached
Style: Bungalow
Size (sq ft): 1500
Area: Mulmur
Community: Rural Mulmur
Availability Date: To Be Arranged
Inside
Bedrooms: 3
Bathrooms: 4
Kitchens: 1
Rooms: 6
Den/Family Room: Yes
Air Conditioning: None
Fireplace: No
Washrooms: 4
Utilities
Electricity: Yes
Gas: No
Cable: No
Telephone: Yes
Building
Basement: Fin W/O
Basement 2: Full
Heat Type: Forced Air
Heat Source: Propane
Exterior: Brick
UFFI: No
Water Supply Type: Drilled Well
Water Supply: Well
Special Designation: Unknown
Other Structures: Workshop
Parking
Driveway: Circular
Garage Spaces: 2
Garage Type: Attached
Covered Parking Spaces: 6
Total Parking Spaces: 8
Fees
Tax Year: 2017
Tax Legal Description: W Pt Lt 3, Con 4 Ehs, As In Mf114125, Mulmur Pcl 1
Taxes: $5,850
Highlights
Feature: Rolling
Feature: School Bus Route
Feature: Skiing
Land
Cross Street: Hwy 89/3rd Line Nort
Municipality District: Mulmur
Fronting On: East
Parcel Number: 341090189
Pool: None
Sewer: Septic
Lot Frontage: 10 Acres
Rooms
Room details for 796191 3 Line, Mulmur
| Type | Dimensions | Description |
|---|---|---|
| Kitchen Ground | 3.01 x 6.04 | Breakfast Area, Picture Window, Ceramic Floor |
| Living Ground | 3.76 x 5.45 | W/O To Deck, Hardwood Floor, Ceiling Fan |
| Dining Ground | 3.70 x 4.80 | Picture Window, Hardwood Floor, East View |
| Master Ground | 3.60 x 4.07 | 3 Pc Ensuite, W/I Closet |
| 2nd Br Ground | 3.36 x 3.55 | |
| 3rd Br Ground | 2.80 x 3.55 | |
| Other Lower | 2.82 x 5.11 | |
| Other Lower | 3.03 x 3.43 | |
| Family Lower | 6.77 x 11.20 | L-Shaped Room, Walk-Out, Laminate |
| XXXXXXXX | XXX XX, XXXX |
XXXX XXX XXXX |
$XXX,XXX |
| XXX XX, XXXX |
XXXXXX XXX XXXX |
$XXX,XXX |
| XXXXXXXX XXXX | XXX XX, XXXX | $750,000 XXX XXXX |
| XXXXXXXX XXXXXX | XXX XX, XXXX | $749,900 XXX XXXX |

Adjala Central Public School
Elementary: PublicPrimrose Elementary School
Elementary: PublicTosorontio Central Public School
Elementary: PublicHyland Heights Elementary School
Elementary: PublicCentennial Hylands Elementary School
Elementary: PublicGlenbrook Elementary School
Elementary: PublicAlliston Campus
Secondary: PublicDufferin Centre for Continuing Education
Secondary: PublicCentre Dufferin District High School
Secondary: PublicWestside Secondary School
Secondary: PublicOrangeville District Secondary School
Secondary: PublicBanting Memorial District High School
Secondary: Public

