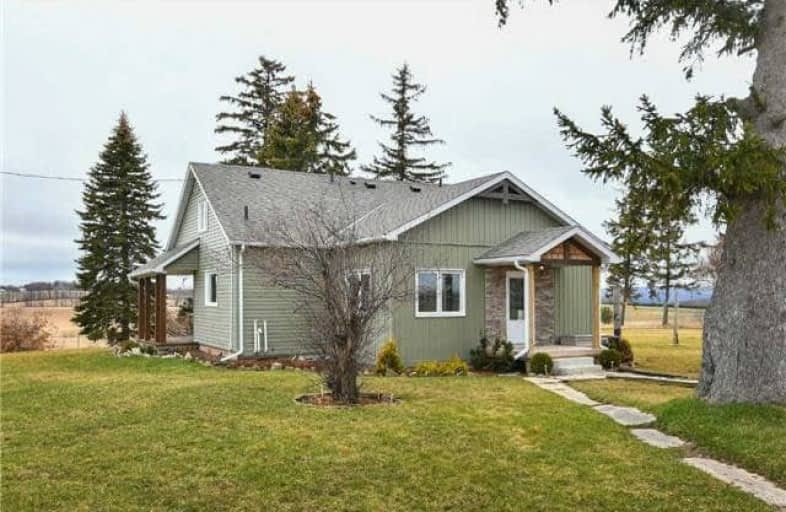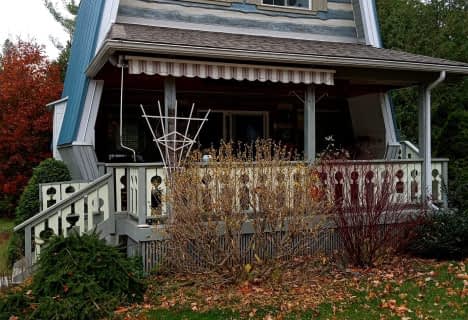
Nottawasaga and Creemore Public School
Elementary: Public
16.21 km
Primrose Elementary School
Elementary: Public
10.70 km
Tosorontio Central Public School
Elementary: Public
10.24 km
Hyland Heights Elementary School
Elementary: Public
15.39 km
Centennial Hylands Elementary School
Elementary: Public
15.11 km
Glenbrook Elementary School
Elementary: Public
14.56 km
Alliston Campus
Secondary: Public
16.57 km
Stayner Collegiate Institute
Secondary: Public
27.38 km
Nottawasaga Pines Secondary School
Secondary: Public
21.11 km
Centre Dufferin District High School
Secondary: Public
15.29 km
Orangeville District Secondary School
Secondary: Public
28.73 km
Banting Memorial District High School
Secondary: Public
17.42 km



