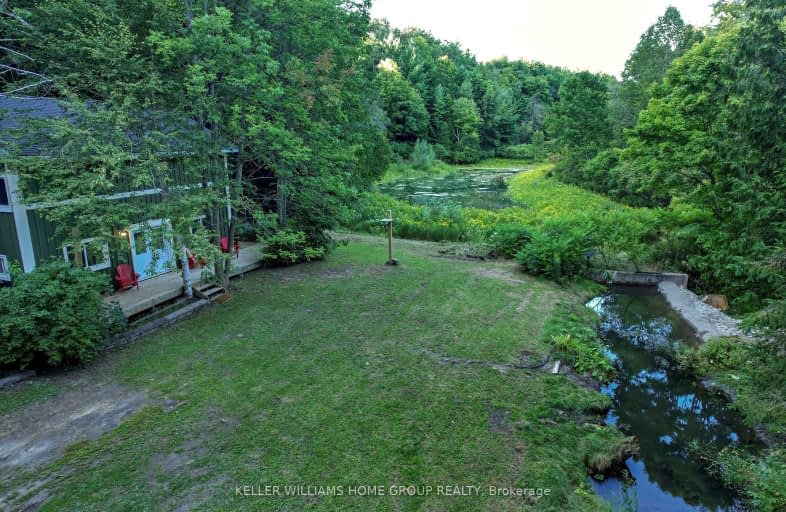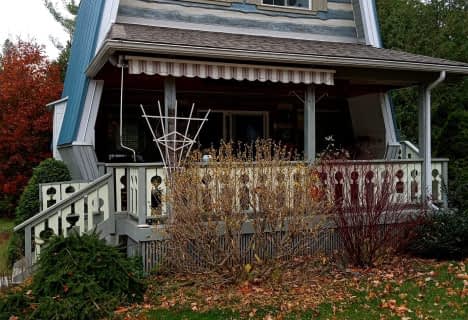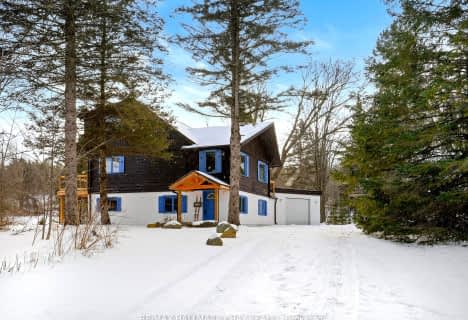Car-Dependent
- Almost all errands require a car.
Somewhat Bikeable
- Almost all errands require a car.

Nottawasaga and Creemore Public School
Elementary: PublicPrimrose Elementary School
Elementary: PublicTosorontio Central Public School
Elementary: PublicHyland Heights Elementary School
Elementary: PublicCentennial Hylands Elementary School
Elementary: PublicGlenbrook Elementary School
Elementary: PublicAlliston Campus
Secondary: PublicStayner Collegiate Institute
Secondary: PublicNottawasaga Pines Secondary School
Secondary: PublicCentre Dufferin District High School
Secondary: PublicOrangeville District Secondary School
Secondary: PublicBanting Memorial District High School
Secondary: Public-
The Old Mill House Pub
141 Mill Street, Creemore, ON L0M 1G0 12.99km -
Chez Michel
150 Mill Street, Creemore, ON L0M 1G0 13.02km -
Quince Bistro
157 Mill Street, Creemore, ON L0M 1G0 13.07km
-
Rosemont General Store & Kitchen
508563 Highway 89, Mulmur, ON L9V 0P7 11.73km -
Creemore Bakery & Cafe
148 Mill Street, Creemore, ON L0M 1G0 13.01km -
Quince Bistro
157 Mill Street, Creemore, ON L0M 1G0 13.07km
-
Anytime Fitness
130 Young Street, Unit 101, Alliston, ON L9R 1P8 16.69km -
Anytime Fitness
3 Massey St, 12A, Angus, ON L0M 1B0 19.36km -
Anytime Fitness
1263 Mosley St, Unit 8, Wasaga Beach, ON L9Z 1A5 31.09km
-
Zehrs
30 King Street S, Alliston, ON L9R 1H6 17.12km -
Shoppers Drug Mart
38 Victoria Street E, Alliston, ON L9R 1T4 17.8km -
Angus Borden Guardian Pharmacy
6 River Drive, Angus, ON L0M 1B2 19.6km
-
Healthy Cravings Burger Bus
708235 County Road 21, Creemore, ON L0M 1G0 4.67km -
Burger Bus
938289 Airport Road, Mulmur, ON L9V 0L9 4.7km -
The Wood Smoke Shack
706114 County Road 21, Mulmur, ON L9V 0W3 9.04km
-
Orangeville Mall
150 First Street, Orangeville, ON L9W 3T7 30.97km -
Bayfield Mall
320 Bayfield Street, Barrie, ON L4M 3C1 36.52km -
Kozlov Centre
400 Bayfield Road, Barrie, ON L4M 5A1 36.74km
-
Lennox Farm 1988
518024 County Road 124, Melancthon, ON L9V 1V9 11.12km -
John's No Frills
101 Second Line, RR 1, Shelburne, ON L9V 3J4 16.85km -
Zehrs
30 King Street S, Alliston, ON L9R 1H6 17.12km
-
Hockley General Store and Restaurant
994227 Mono Adjala Townline, Mono, ON L9W 2Z2 22.68km -
Dial a Bottle
Barrie, ON L4N 9A9 34.45km -
LCBO
534 Bayfield Street, Barrie, ON L4M 5A2 36.78km
-
Canadian Tire Gas+ - Alliston
95 Young Street, Alliston, ON L9R 0E9 17.02km -
Petro-Canada
508 Main Street, Shelburne, ON L0N 1S2 17.27km -
Ultramar
517A Main St, Shelburne, ON L0N 1S4 17.27km
-
Imagine Cinemas Alliston
130 Young Street W, Alliston, ON L9R 1P8 16.81km -
South Simcoe Theatre
1 Hamilton Street, Cookstown, ON L0L 1L0 30.12km -
Galaxy Cinemas
72 Commerce Park Drive, Barrie, ON L4N 8W8 33.76km
-
Orangeville Public Library
1 Mill Street, Orangeville, ON L9W 2M2 32.37km -
Wasaga Beach Public Library
120 Glenwood Drive, Wasaga Beach, ON L9Z 2K5 34.72km -
Grey Highlands Public Library
101 Highland Drive, Flesherton, ON N0C 1E0 37.63km
-
Headwaters Health Care Centre
100 Rolling Hills Drive, Orangeville, ON L9W 4X9 32.18km -
Collingwood General & Marine Hospital
459 Hume Street, Collingwood, ON L9Y 1W8 33.53km -
Pace Medical & Cardiology
117 Young Street, New Tecumseth, ON L9R 1B3 16.9km
-
Old Everett Park
Everett ON L0M 1J0 10.91km -
Community Park - Horning's Mills
Horning's Mills ON 11.66km -
Greenwood Park
Shelburne ON 16.98km
-
TD Bank Financial Group
187 Mill St, Creemore ON L0M 1G0 13.17km -
TD Bank Financial Group
2802 County Rd 42, Stayner ON L0M 1S0 14.11km -
President's Choice Financial ATM
101 2nd Line, Shelburne ON L9V 3J4 16.85km




