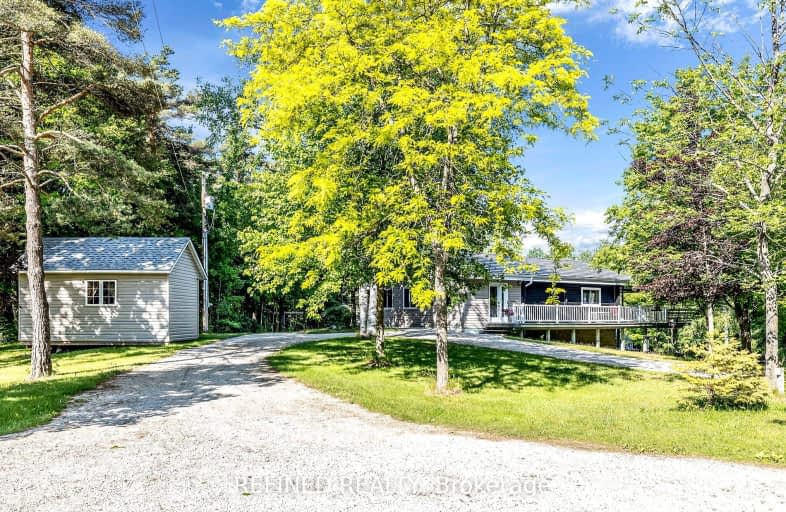Car-Dependent
- Almost all errands require a car.
Somewhat Bikeable
- Almost all errands require a car.

Académie La Pinède
Elementary: PublicNottawasaga and Creemore Public School
Elementary: PublicNew Lowell Central Public School
Elementary: PublicByng Public School
Elementary: PublicClearview Meadows Elementary School
Elementary: PublicTosorontio Central Public School
Elementary: PublicAlliston Campus
Secondary: PublicStayner Collegiate Institute
Secondary: PublicJean Vanier Catholic High School
Secondary: CatholicNottawasaga Pines Secondary School
Secondary: PublicCentre Dufferin District High School
Secondary: PublicBanting Memorial District High School
Secondary: Public-
The Old Mill House Pub
141 Mill Street, Creemore, ON L0M 1G0 8.41km -
Chez Michel
150 Mill Street, Creemore, ON L0M 1G0 8.45km -
Quince Bistro
157 Mill Street, Creemore, ON L0M 1G0 8.48km
-
Creemore Bakery & Cafe
148 Mill Street, Creemore, ON L0M 1G0 8.44km -
Quince Bistro
157 Mill Street, Creemore, ON L0M 1G0 8.48km -
Bank Cafe
179 Mill Street, Creemore, ON L0M 1G0 8.54km
-
Shoppers Drug Mart
247 Mill Street, Ste 90, Angus, ON L0M 1B2 15.69km -
Zehrs
30 King Street S, Alliston, ON L9R 1H6 18.61km -
Shoppers Drug Mart
38 Victoria Street E, Alliston, ON L9R 1T4 19.06km
-
Burger Bus
938289 Airport Road, Mulmur, ON L9V 0L9 0.77km -
The Old Mill House Pub
141 Mill Street, Creemore, ON L0M 1G0 8.41km -
Creemore Bakery & Cafe
148 Mill Street, Creemore, ON L0M 1G0 8.44km
-
Bayfield Mall
320 Bayfield Street, Barrie, ON L4M 3C1 32.49km -
Kozlov Centre
400 Bayfield Road, Barrie, ON L4M 5A1 32.66km -
Georgian Mall
509 Bayfield Street, Barrie, ON L4M 4Z8 32.86km
-
Lennox Farm 1988
518024 County Road 124, Melancthon, ON L9V 1V9 14.34km -
Angus Variety
29 Margaret Street, Angus, ON L0M 1B0 15.35km -
Sobeys
247 Mill Street, Angus, ON L0M 1B1 15.58km
-
Hockley General Store and Restaurant
994227 Mono Adjala Townline, Mono, ON L9W 2Z2 27.17km -
Dial a Bottle
Barrie, ON L4N 9A9 31.29km -
LCBO
534 Bayfield Street, Barrie, ON L4M 5A2 32.57km
-
Deller's Heating
Wasaga Beach, ON L9Z 1S2 24.7km -
The Fireside Group
71 Adesso Drive, Unit 2, Vaughan, ON L4K 3C7 68.33km -
Cozy World
17 Tippett Road, Toronto, ON M3H 2V1 76.13km
-
Imagine Cinemas Alliston
130 Young Street W, Alliston, ON L9R 1P8 18.46km -
South Simcoe Theatre
1 Hamilton Street, Cookstown, ON L0L 1L0 29.57km -
Cineplex
6 Mountain Road, Collingwood, ON L9Y 4S8 30.64km
-
Wasaga Beach Public Library
120 Glenwood Drive, Wasaga Beach, ON L9Z 2K5 29.35km -
Barrie Public Library - Painswick Branch
48 Dean Avenue, Barrie, ON L4N 0C2 34.48km -
Orangeville Public Library
1 Mill Street, Orangeville, ON L9W 2M2 37.69km
-
Collingwood General & Marine Hospital
459 Hume Street, Collingwood, ON L9Y 1W8 29.11km -
Royal Victoria Hospital
201 Georgian Drive, Barrie, ON L4M 6M2 36.16km -
Pace Medical & Cardiology
117 Young Street, New Tecumseth, ON L9R 1B3 18.52km
-
Circle Pine Dog Park - CFB Borden
Borden ON L0M 1C0 14.42km -
Peacekeepers Park
Angus ON 15.77km -
Community Park - Horning's Mills
Horning's Mills ON 15.83km
-
TD Bank Financial Group
187 Mill St, Creemore ON L0M 1G0 8.58km -
BMO Bank of Montreal
36 El Alamein Rd W, Borden ON L0M 1C0 13.96km -
CIBC
165 Mill St, Angus ON L0M 1B2 15.45km



