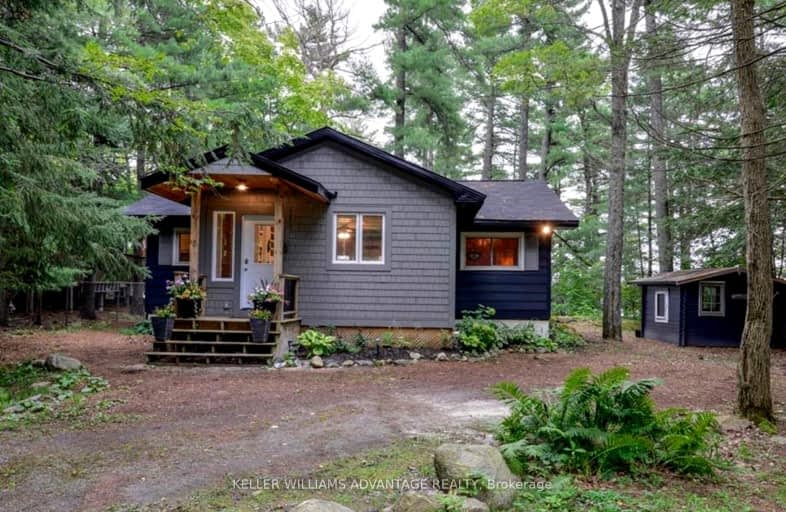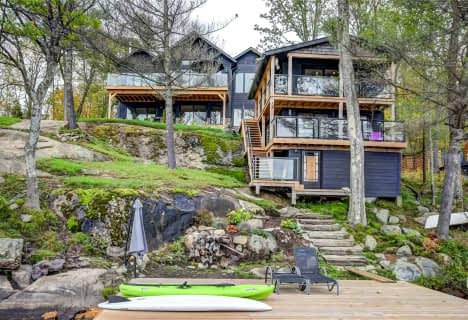Car-Dependent
- Almost all errands require a car.
Somewhat Bikeable
- Most errands require a car.
- — bath
- — bed
- — sqft
2689 Muskoka District Road 118 West, Muskoka Lakes, Ontario • P0B 1J0

Watt Public School
Elementary: PublicGlen Orchard/Honey Harbour Public School
Elementary: PublicMacaulay Public School
Elementary: PublicMonsignor Michael O'Leary School
Elementary: CatholicBracebridge Public School
Elementary: PublicMonck Public School
Elementary: PublicSt Dominic Catholic Secondary School
Secondary: CatholicGravenhurst High School
Secondary: PublicPatrick Fogarty Secondary School
Secondary: CatholicBracebridge and Muskoka Lakes Secondary School
Secondary: PublicHuntsville High School
Secondary: PublicTrillium Lakelands' AETC's
Secondary: Public-
Hanna Park
Bailey St, Port Carling ON 4.19km -
Arden park
Ontario St, Stratford ON 5.99km -
Hardy Lake Provincial Park
ON 11.34km
-
Scotia Bank
Medora St, Port Carling ON 4.13km -
Scotiabank
109 Maple St, Port Carling ON P0B 1J0 4.13km -
TD Bank Financial Group
3067 Muskoka Hwy 169, Bala ON P0C 1A0 13.33km









