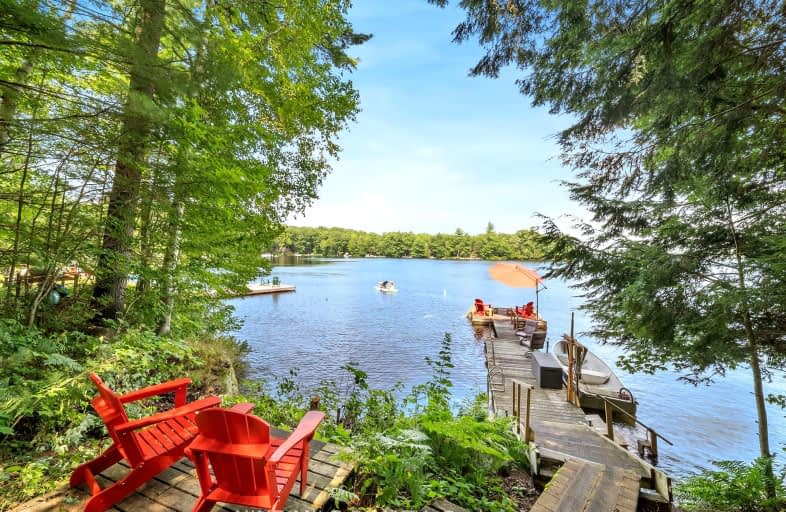Car-Dependent
- Almost all errands require a car.
0
/100
Somewhat Bikeable
- Almost all errands require a car.
19
/100

Watt Public School
Elementary: Public
16.57 km
Macaulay Public School
Elementary: Public
12.40 km
Monsignor Michael O'Leary School
Elementary: Catholic
10.27 km
Muskoka Beechgrove Public School
Elementary: Public
16.70 km
Bracebridge Public School
Elementary: Public
11.57 km
Monck Public School
Elementary: Public
11.19 km
St Dominic Catholic Secondary School
Secondary: Catholic
12.89 km
Gravenhurst High School
Secondary: Public
18.41 km
Patrick Fogarty Secondary School
Secondary: Catholic
49.66 km
Bracebridge and Muskoka Lakes Secondary School
Secondary: Public
10.16 km
Huntsville High School
Secondary: Public
33.63 km
Trillium Lakelands' AETC's
Secondary: Public
11.40 km
-
Arden park
Ontario St, Stratford ON 1.63km -
Hardy Lake Provincial Park
ON 8.76km -
Elves Island
Bracebridge ON 8.96km
-
RBC Dominion Securities
30 W Mall Rd, Bracebridge ON P1L 2G3 10.31km -
BMO Bank of Montreal
500 Hwy 118W, Bracebridge ON 10.58km -
BMO Bank of Montreal
500 Muskoka Rd 118 W, Bracebridge ON P1L 1T4 10.69km


