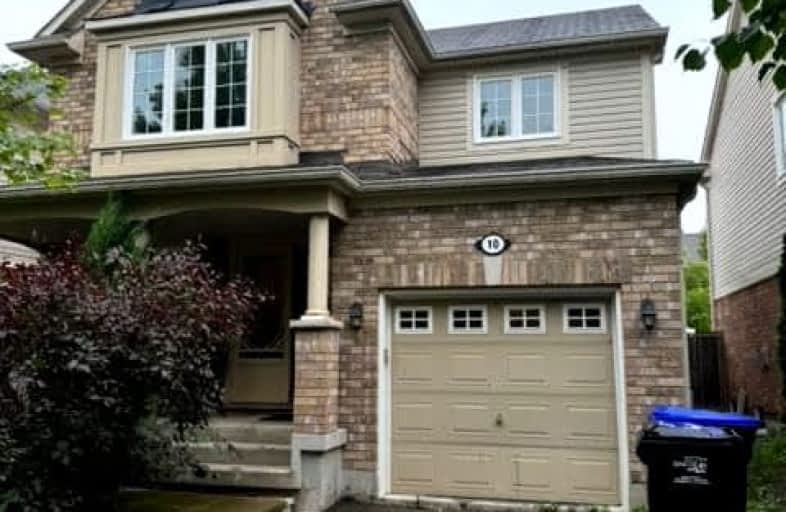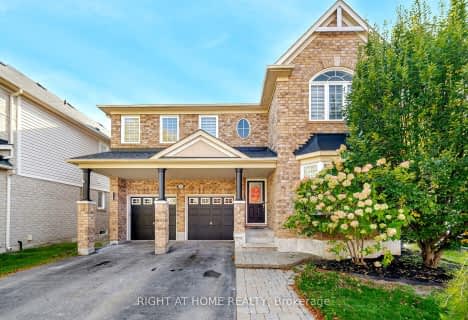Car-Dependent
- Almost all errands require a car.
17
/100
Somewhat Bikeable
- Most errands require a car.
36
/100

Boyne River Public School
Elementary: Public
0.29 km
Baxter Central Public School
Elementary: Public
9.30 km
Holy Family School
Elementary: Catholic
3.15 km
St Paul's Separate School
Elementary: Catholic
1.52 km
Ernest Cumberland Elementary School
Elementary: Public
3.42 km
Alliston Union Public School
Elementary: Public
1.75 km
Alliston Campus
Secondary: Public
2.08 km
École secondaire Roméo Dallaire
Secondary: Public
21.03 km
St Thomas Aquinas Catholic Secondary School
Secondary: Catholic
14.60 km
Nottawasaga Pines Secondary School
Secondary: Public
16.87 km
Bear Creek Secondary School
Secondary: Public
20.90 km
Banting Memorial District High School
Secondary: Public
1.18 km
-
JW Taylor Park
Alliston ON L9R 0C7 0.34km -
Forks of the Credit Provincial Park
McLaren Rd (Charleston Sideroad), Caledon ON L7K 2H8 1.85km -
Riverdale Park
2.27km
-
CIBC
527 Victoria St E, Alliston ON L9R 1K1 0.76km -
BMO Bank of Montreal
2 Victoria St W (Church St N), Alliston ON L9R 1S8 1.87km -
TD Bank Financial Group
6 Victoria St W, Alliston ON L9R 1S8 1.88km







