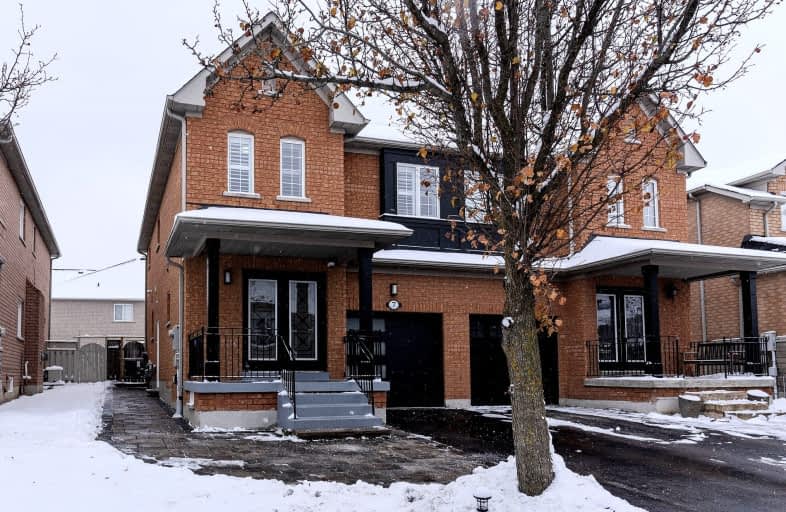Car-Dependent
- Almost all errands require a car.
Some Transit
- Most errands require a car.
Very Bikeable
- Most errands can be accomplished on bike.

Lorna Jackson Public School
Elementary: PublicOur Lady of Fatima Catholic Elementary School
Elementary: CatholicElder's Mills Public School
Elementary: PublicSt Andrew Catholic Elementary School
Elementary: CatholicSt Padre Pio Catholic Elementary School
Elementary: CatholicSt Stephen Catholic Elementary School
Elementary: CatholicWoodbridge College
Secondary: PublicTommy Douglas Secondary School
Secondary: PublicHoly Cross Catholic Academy High School
Secondary: CatholicFather Bressani Catholic High School
Secondary: CatholicSt Jean de Brebeuf Catholic High School
Secondary: CatholicEmily Carr Secondary School
Secondary: Public-
Artigianale Ristorante & Enoteca
5100 Rutherford Road, Vaughan, ON L4H 2J2 0.46km -
The Burg Village Pub
10512 Islington Avenue, Kleinburg, ON L0J 1C0 3.19km -
Bar6ix
40 Innovation Drive, Unit 6 & 7, Woodbridge, ON L4H 0T2 3.78km
-
Starbucks
Longo's, 5283 Rutherford Road, Unit 1, Vaughan, ON L4H 2T2 0.52km -
McDonald's
9600 Islington Ave, Bldg C1, Vaughan, ON L4L 1A7 0.64km -
The Salty Dawg
9732 ON-27, Vaughan, ON L4L 1A7 9175.51km
-
Shoppers Drug Mart
5100 Rutherford Road, Vaughan, ON L4H 2J2 0.49km -
Roma Pharmacy
110 Ansley Grove Road, Woodbridge, ON L4L 3R1 3.93km -
Shoppers Drug Mart
9200 Weston Road, Woodbridge, ON L4H 2P8 4.06km
-
Holy Shakes
5100 Rutherford Road, Unit 13, Vaughan, ON L4H 2J2 0.47km -
Captain Kookoo Fish Chips & Grill
5100 Rutherford Road, Vaughan, ON L4H 2J2 0.46km -
Mr Sub
5100 Rutherford Road, Unit 19, Vaughan, ON L4L 0.49km
-
Market Lane Shopping Centre
140 Woodbridge Avenue, Woodbridge, ON L4L 4K9 4.03km -
Vaughan Mills
1 Bass Pro Mills Drive, Vaughan, ON L4K 5W4 5.52km -
Yorkgate Mall
1 Yorkgate Boulervard, Unit 210, Toronto, ON M3N 3A1 9.83km
-
Longo's
5283 Rutherford Road, Vaughan, ON L4L 1A7 0.53km -
Cataldi Fresh Market
140 Woodbridge Ave, Market Lane Shopping Center, Woodbridge, ON L4L 4K9 3.93km -
Longo's
9200 Weston Road, Vaughan, ON L4H 3J3 4.12km
-
LCBO
8260 Highway 27, York Regional Municipality, ON L4H 0R9 2.61km -
LCBO
3631 Major Mackenzie Drive, Vaughan, ON L4L 1A7 4.8km -
LCBO
7850 Weston Road, Building C5, Woodbridge, ON L4L 9N8 5.7km
-
Esso
8525 Highway 27, Vaughan, ON L4L 1A5 3.41km -
Petro-Canada
8480 Highway 27, Vaughan, ON L4H 0A7 3.53km -
7-Eleven
3711 Rutherford Rd, Woodbridge, ON L4L 1A6 4.32km
-
Cineplex Cinemas Vaughan
3555 Highway 7, Vaughan, ON L4L 9H4 6.21km -
Albion Cinema I & II
1530 Albion Road, Etobicoke, ON M9V 1B4 8.97km -
Landmark Cinemas 7 Bolton
194 McEwan Drive E, Caledon, ON L7E 4E5 9.43km
-
Pierre Berton Resource Library
4921 Rutherford Road, Woodbridge, ON L4L 1A6 0.93km -
Kleinburg Library
10341 Islington Ave N, Vaughan, ON L0J 1C0 2.7km -
Woodbridge Library
150 Woodbridge Avenue, Woodbridge, ON L4L 2S7 4.01km
-
Cortellucci Vaughan Hospital
3200 Major MacKenzie Drive W, Vaughan, ON L6A 4Z3 6.37km -
Humber River Regional Hospital
2111 Finch Avenue W, North York, ON M3N 1N1 9.68km -
Woodbridge Medical Centre
9600 Islington Avenue, Unit A13, Woodbridge, ON L4H 2T1 0.6km
-
Matthew Park
1 Villa Royale Ave (Davos Road and Fossil Hill Road), Woodbridge ON L4H 2Z7 4.19km -
Mcnaughton Soccer
ON 8.69km -
Esther Lorrie Park
Toronto ON 10.54km
-
BMO Bank of Montreal
3737 Major MacKenzie Dr (at Weston Rd.), Vaughan ON L4H 0A2 4.72km -
TD Canada Trust Branch and ATM
4499 Hwy 7, Woodbridge ON L4L 9A9 4.9km -
RBC Royal Bank
211 Marycroft Ave, Woodbridge ON L4L 5X8 5.09km
- 5 bath
- 4 bed
- 2500 sqft
54 Brandy Crescent, Vaughan, Ontario • L4L 3C7 • East Woodbridge
- 4 bath
- 4 bed
- 2500 sqft
36 Hurricane Avenue, Vaughan, Ontario • L4L 1V4 • West Woodbridge
- 4 bath
- 3 bed
- 2000 sqft
55 Aventura Crescent, Vaughan, Ontario • L4H 2G2 • Sonoma Heights














