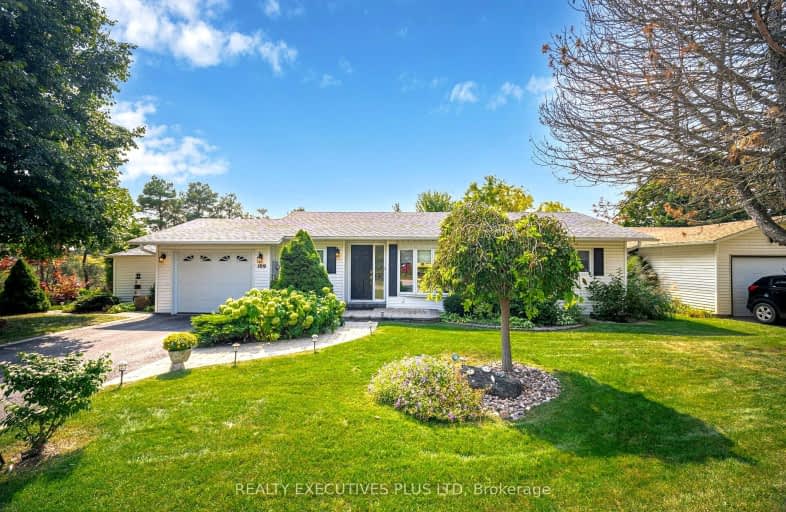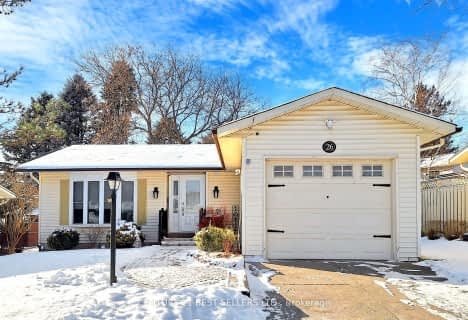Car-Dependent
- Almost all errands require a car.
Somewhat Bikeable
- Almost all errands require a car.

Tecumseth South Central Public School
Elementary: PublicSt James Separate School
Elementary: CatholicTottenham Public School
Elementary: PublicFather F X O'Reilly School
Elementary: CatholicTecumseth Beeton Elementary School
Elementary: PublicPalgrave Public School
Elementary: PublicAlliston Campus
Secondary: PublicSt Thomas Aquinas Catholic Secondary School
Secondary: CatholicRobert F Hall Catholic Secondary School
Secondary: CatholicHumberview Secondary School
Secondary: PublicSt. Michael Catholic Secondary School
Secondary: CatholicBanting Memorial District High School
Secondary: Public-
Dicks Dam Park
Caledon ON 12.72km -
Peter Eben Memorial Park
Bolton ON L7E 1L3 14.15km -
Alliston Soccer Fields
New Tecumseth ON 17.64km
-
TD Bank Financial Group
28 Queen St N, Bolton ON L7E 1B9 12.85km -
CIBC
12736 50 Hwy, Bolton ON L7E 4G1 15.25km -
RBC Royal Bank
12612 Hwy 50 (McEwan Drive West), Bolton ON L7E 1T6 15.54km
- 2 bath
- 2 bed
56 TECUMSETH PINES Drive, New Tecumseth, Ontario • L0G 1W0 • Rural New Tecumseth
- 3 bath
- 2 bed
- 1100 sqft
26 Tecumseth Pines Drive, New Tecumseth, Ontario • L0G 1W0 • Rural New Tecumseth
- 3 bath
- 2 bed
- 1100 sqft
112 Tecumseth Pines Drive, New Tecumseth, Ontario • L0G 1W0 • Rural New Tecumseth
- 2 bath
- 2 bed
- 1100 sqft
7 Hickory Court, New Tecumseth, Ontario • L0G 1W0 • Rural New Tecumseth
- 2 bath
- 2 bed
- 1100 sqft
116 Tecumseth Pines Drive, New Tecumseth, Ontario • L0G 1W0 • Rural New Tecumseth
- 2 bath
- 2 bed
- 1100 sqft
9 Balsam Court, New Tecumseth, Ontario • L0G 1W0 • Rural New Tecumseth









