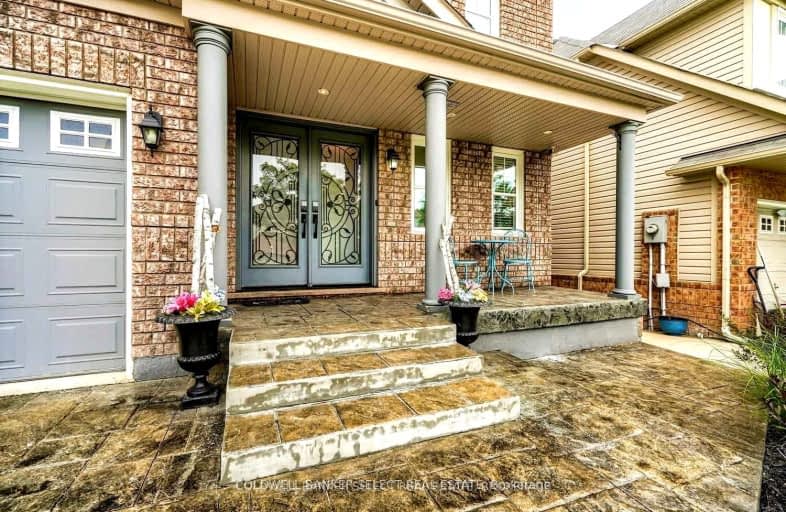Car-Dependent
- Almost all errands require a car.
21
/100
Somewhat Bikeable
- Most errands require a car.
29
/100

Boyne River Public School
Elementary: Public
0.24 km
Baxter Central Public School
Elementary: Public
9.55 km
Holy Family School
Elementary: Catholic
2.70 km
St Paul's Separate School
Elementary: Catholic
1.07 km
Ernest Cumberland Elementary School
Elementary: Public
2.94 km
Alliston Union Public School
Elementary: Public
1.24 km
Alliston Campus
Secondary: Public
1.57 km
École secondaire Roméo Dallaire
Secondary: Public
21.44 km
St Thomas Aquinas Catholic Secondary School
Secondary: Catholic
14.55 km
Nottawasaga Pines Secondary School
Secondary: Public
16.96 km
Bear Creek Secondary School
Secondary: Public
21.28 km
Banting Memorial District High School
Secondary: Public
0.75 km
-
JW Taylor Park
Alliston ON L9R 0C7 0.33km -
Riverdale Park
1.74km -
Adventure Playground at Riverdale Park
King St N, Alliston ON 1.84km
-
RBC Royal Bank ATM
52 Queen St, Cookstown ON L0L 1L0 12.59km -
RBC Royal Bank
2 Queen St S (mill street), Tottenham ON L0G 1W0 16km -
Farm Credit Canada
4171 Innisfil Beach Rd, Thornton ON L0L 2N0 16.61km






