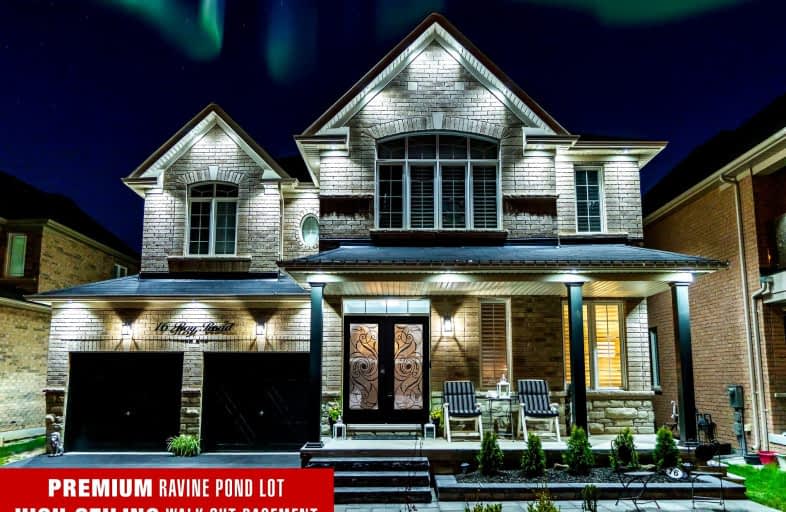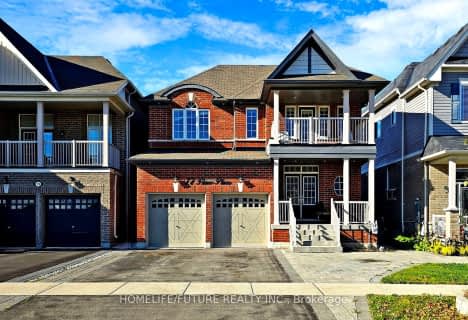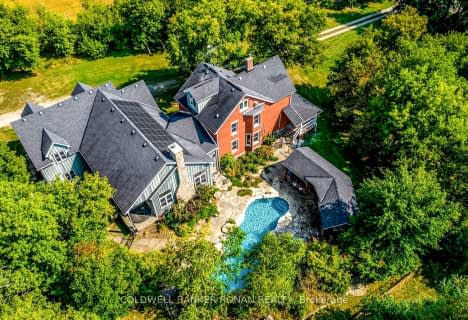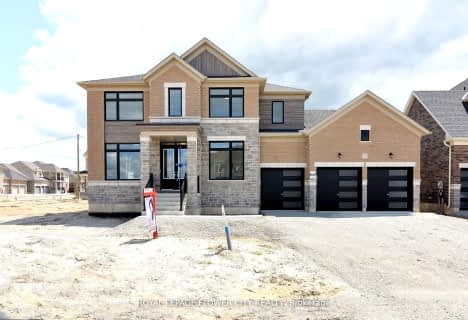
Car-Dependent
- Almost all errands require a car.
Somewhat Bikeable
- Almost all errands require a car.

Tecumseth South Central Public School
Elementary: PublicSt James Separate School
Elementary: CatholicMonsignor J E Ronan Catholic School
Elementary: CatholicTottenham Public School
Elementary: PublicFather F X O'Reilly School
Elementary: CatholicTecumseth Beeton Elementary School
Elementary: PublicAlliston Campus
Secondary: PublicSt Thomas Aquinas Catholic Secondary School
Secondary: CatholicRobert F Hall Catholic Secondary School
Secondary: CatholicHumberview Secondary School
Secondary: PublicSt. Michael Catholic Secondary School
Secondary: CatholicBanting Memorial District High School
Secondary: Public-
Feeb’s Pub & Grill
2 Mill Street E, Tottenham, ON L0G 1W0 1.27km -
Sushi Hero
60 Main Street W, Unit 3, Beeton, ON L0G 1A0 5.42km -
Loretto Inn & Tavern
7994 Simcoe County Road 1, Loretto, ON L0G 1L0 8.07km
-
307 On Main Cafe
307 Main St, Schomberg, ON L0G 1T0 9.22km -
The Grackle Coffee Company
208 Main Street, Schomberg, ON L0G 1T0 9.32km -
Schomberg Village Pizzeria
17-6048 Highway 9, Schomberg, ON L0G 1T0 9.33km
-
Zehrs
30 King Street S, Alliston, ON L9R 1H6 15.05km -
Shoppers Drug Mart
38 Victoria Street E, Alliston, ON L9R 1T4 15.05km -
Bolton Clinic Pharmacy
30 Martha Street, Bolton, ON L7E 5V1 18.17km
-
A&W Canada
120 Queen Street N, Tottenham, ON L0G 1W0 1.16km -
Pizza Pizza
55 Queen Street N, Tottenham, ON L0G 1W0 1.15km -
Firehouse Pizza
9 Mill Street E, New Tecumseth, ON L0G 1W0 1.25km
-
Cookstown Outlet Mall
3311 County Road 89m, Unit C27, Innisfil, ON L9S 4P6 22.36km -
Upper Canada Mall
17600 Yonge Street, Newmarket, ON L3Y 4Z1 25.14km -
Orangeville Mall
150 First Street, Orangeville, ON L9W 3T7 26.89km
-
M&M Food Market
37 Young Street, Alliston, ON L9R 1B5 14.89km -
Zehrs
30 King Street S, Alliston, ON L9R 1H6 15.05km -
Alloro Fine Foods
13305 Highway 27, Nobleton, ON L0G 1N0 17.53km
-
Hockley General Store and Restaurant
994227 Mono Adjala Townline, Mono, ON L9W 2Z2 14.06km -
Lcbo
15830 Bayview Avenue, Aurora, ON L4G 7Y3 27.7km -
LCBO
3631 Major Mackenzie Drive, Vaughan, ON L4L 1A7 27.92km
-
The Fireplace Stop
6048 Highway 9 & 27, Schomberg, ON L0G 1T0 9.33km -
The Fireside Group
71 Adesso Drive, Unit 2, Vaughan, ON L4K 3C7 35.36km -
Cozy World
17 Tippett Road, Toronto, ON M3H 2V1 43.15km
-
Imagine Cinemas Alliston
130 Young Street W, Alliston, ON L9R 1P8 15km -
South Simcoe Theatre
1 Hamilton Street, Cookstown, ON L0L 1L0 19.17km -
Landmark Cinemas 7 Bolton
194 McEwan Drive E, Caledon, ON L7E 4E5 19.78km
-
Caledon Public Library
150 Queen Street S, Bolton, ON L7E 1E3 17.69km -
Kleinburg Library
10341 Islington Ave N, Vaughan, ON L0J 1C0 25.04km -
Aurora Public Library
15145 Yonge Street, Aurora, ON L4G 1M1 26.39km
-
Headwaters Health Care Centre
100 Rolling Hills Drive, Orangeville, ON L9W 4X9 25.43km -
Southlake Regional Health Centre
596 Davis Drive, Newmarket, ON L3Y 2P9 27.53km -
404 Veterinary Referral and Emergency Hospital
510 Harry Walker Parkway S, Newmarket, ON L3Y 0B3 29.69km
-
Scanlon Creek Conservation
RR 2 Stn Main, Bradford ON L3Z 2A5 6.34km -
Adventure Playground at Riverdale Park
King St N, Alliston ON 15.56km -
Glen Haffy Conservation Area
19245 Airport Rd, Caledon East ON L7K 2K4 16.69km
-
CIBC
549 Holland St W, Bradford ON L3Z 0C1 17.77km -
RBC Royal Bank
539 Holland St W (10th & 88), Bradford ON L3Z 0C1 17.88km -
BMO Bank of Montreal
50 & Allen Dr, Bolton ON L7E 2B5 18.27km















