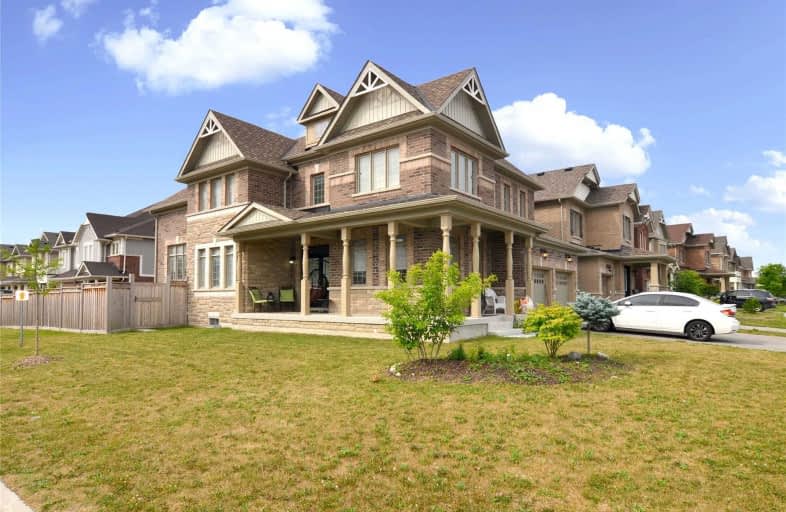
Boyne River Public School
Elementary: Public
4.86 km
Monsignor J E Ronan Catholic School
Elementary: Catholic
7.51 km
Tecumseth Beeton Elementary School
Elementary: Public
8.72 km
Holy Family School
Elementary: Catholic
6.99 km
St Paul's Separate School
Elementary: Catholic
6.10 km
Alliston Union Public School
Elementary: Public
6.31 km
Alliston Campus
Secondary: Public
6.34 km
École secondaire Roméo Dallaire
Secondary: Public
19.54 km
St Thomas Aquinas Catholic Secondary School
Secondary: Catholic
13.85 km
Nottawasaga Pines Secondary School
Secondary: Public
18.57 km
Bear Creek Secondary School
Secondary: Public
19.75 km
Banting Memorial District High School
Secondary: Public
5.40 km
$
$960,000
- 3 bath
- 4 bed
- 2000 sqft
68 Treetops Boulevard, New Tecumseth, Ontario • L9R 0L9 • Rural New Tecumseth



