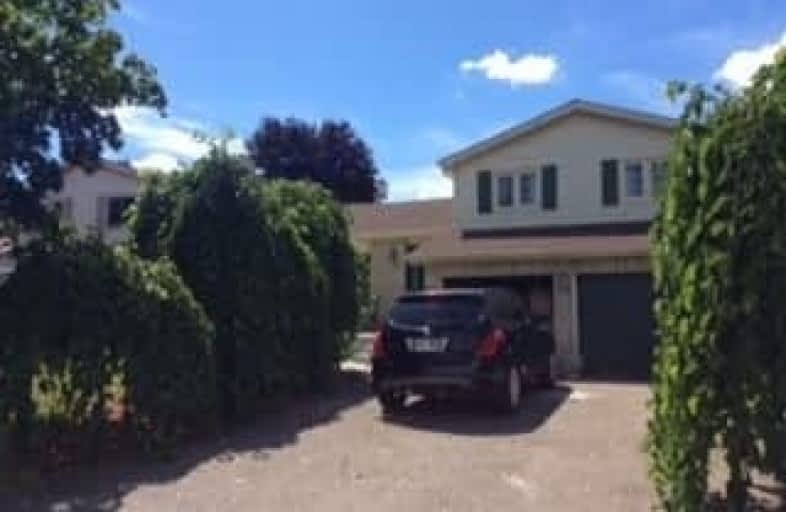
Tecumseth South Central Public School
Elementary: Public
2.94 km
St James Separate School
Elementary: Catholic
3.37 km
Monsignor J E Ronan Catholic School
Elementary: Catholic
6.96 km
Tottenham Public School
Elementary: Public
1.19 km
Father F X O'Reilly School
Elementary: Catholic
0.28 km
Tecumseth Beeton Elementary School
Elementary: Public
5.94 km
Alliston Campus
Secondary: Public
14.55 km
St Thomas Aquinas Catholic Secondary School
Secondary: Catholic
0.55 km
Robert F Hall Catholic Secondary School
Secondary: Catholic
17.97 km
Humberview Secondary School
Secondary: Public
16.74 km
St. Michael Catholic Secondary School
Secondary: Catholic
15.77 km
Banting Memorial District High School
Secondary: Public
14.53 km



