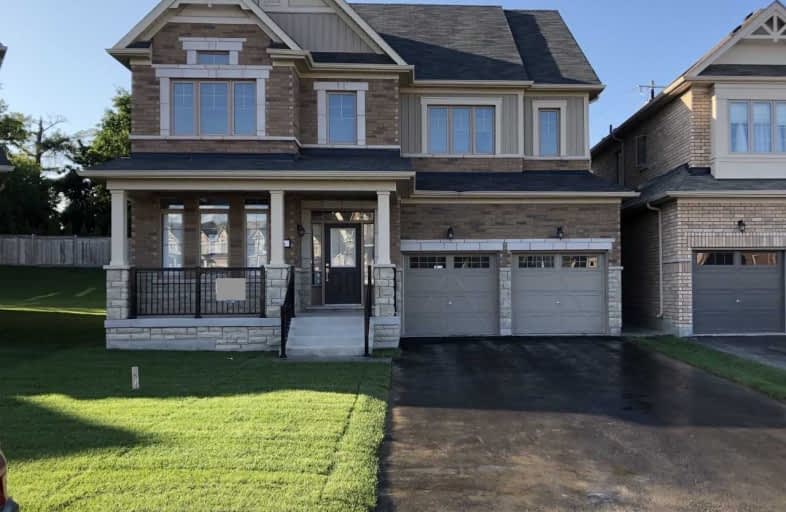
Tecumseth South Central Public School
Elementary: Public
3.79 km
St James Separate School
Elementary: Catholic
3.81 km
Tottenham Public School
Elementary: Public
0.48 km
Father F X O'Reilly School
Elementary: Catholic
1.86 km
Tecumseth Beeton Elementary School
Elementary: Public
7.42 km
Palgrave Public School
Elementary: Public
8.02 km
Alliston Campus
Secondary: Public
16.15 km
St Thomas Aquinas Catholic Secondary School
Secondary: Catholic
2.17 km
Robert F Hall Catholic Secondary School
Secondary: Catholic
16.49 km
Humberview Secondary School
Secondary: Public
15.14 km
St. Michael Catholic Secondary School
Secondary: Catholic
14.15 km
Banting Memorial District High School
Secondary: Public
16.15 km





