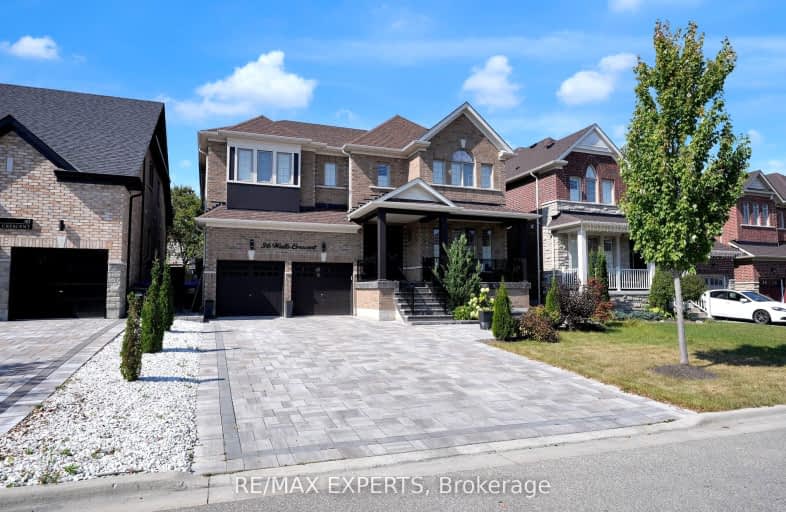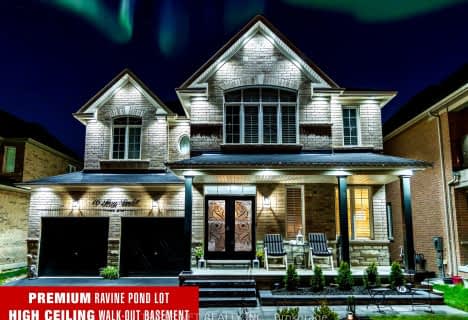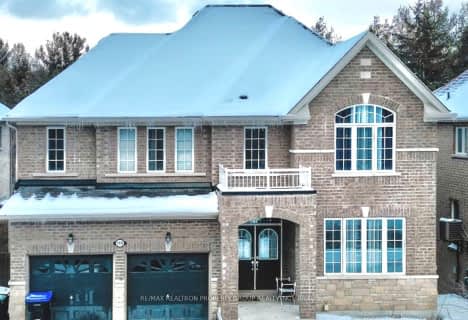Car-Dependent
- Most errands require a car.
Somewhat Bikeable
- Most errands require a car.

Tecumseth South Central Public School
Elementary: PublicSt James Separate School
Elementary: CatholicMonsignor J E Ronan Catholic School
Elementary: CatholicTottenham Public School
Elementary: PublicFather F X O'Reilly School
Elementary: CatholicTecumseth Beeton Elementary School
Elementary: PublicAlliston Campus
Secondary: PublicSt Thomas Aquinas Catholic Secondary School
Secondary: CatholicRobert F Hall Catholic Secondary School
Secondary: CatholicHumberview Secondary School
Secondary: PublicSt. Michael Catholic Secondary School
Secondary: CatholicBanting Memorial District High School
Secondary: Public-
Alliston Soccer Fields
New Tecumseth ON 14.42km -
Bolton Mill Park
Bolton ON 15.87km -
Dicks Dam Park
Caledon ON 15.99km
-
BMO Bank of Montreal
2 Victoria St W (Church St N), Alliston ON L9R 1S8 16.15km -
CIBC
12736 50 Hwy, Bolton ON L7E 4G1 18.48km -
Localcoin Bitcoin ATM - Hasty Market
547 Holland St W, Bradford ON L3Z 0C1 18.7km
- 4 bath
- 4 bed
- 2500 sqft
190 McGahey Street, New Tecumseth, Ontario • L0G 1W0 • Tottenham
- 4 bath
- 4 bed
- 2000 sqft
166 Mcgahey Street, New Tecumseth, Ontario • L0G 1W0 • Tottenham











