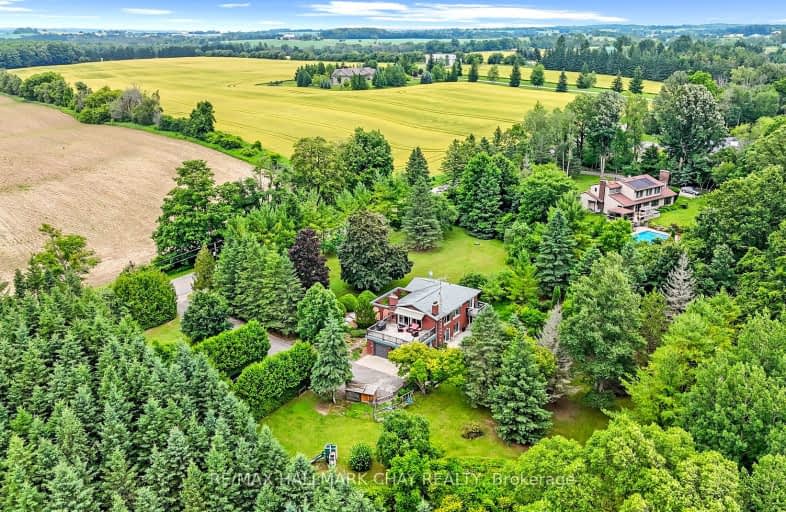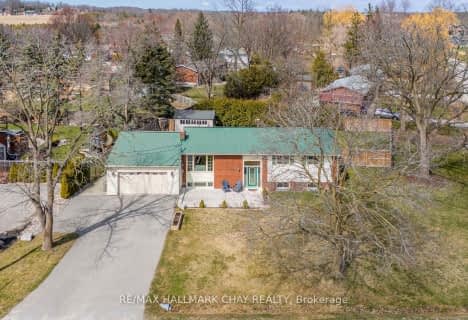Car-Dependent
- Almost all errands require a car.
No Nearby Transit
- Almost all errands require a car.
Somewhat Bikeable
- Most errands require a car.

Sir William Osler Public School
Elementary: PublicMonsignor J E Ronan Catholic School
Elementary: CatholicTecumseth Beeton Elementary School
Elementary: PublicSt Angela Merici Catholic Elementary School
Elementary: CatholicCookstown Central Public School
Elementary: PublicFieldcrest Elementary School
Elementary: PublicBradford Campus
Secondary: PublicAlliston Campus
Secondary: PublicHoly Trinity High School
Secondary: CatholicSt Thomas Aquinas Catholic Secondary School
Secondary: CatholicBradford District High School
Secondary: PublicBanting Memorial District High School
Secondary: Public-
Wintergreen Learning Materials
3075 Line 8, Bradford ON L3Z 3R5 6.45km -
Summerlyn Trail Park
Bradford ON 7.4km -
Scanlon Creek Conservation
RR 2 Stn Main, Bradford ON L3Z 2A5 8.83km
-
RBC
11 Queen St, Cookstown ON L0L 1L0 8.58km -
CIBC
Hwy 400, Innisfil ON L9S 0K6 14.76km -
BMO Bank of Montreal
2 Victoria St W (Church St N), Alliston ON L9R 1S8 15.53km










