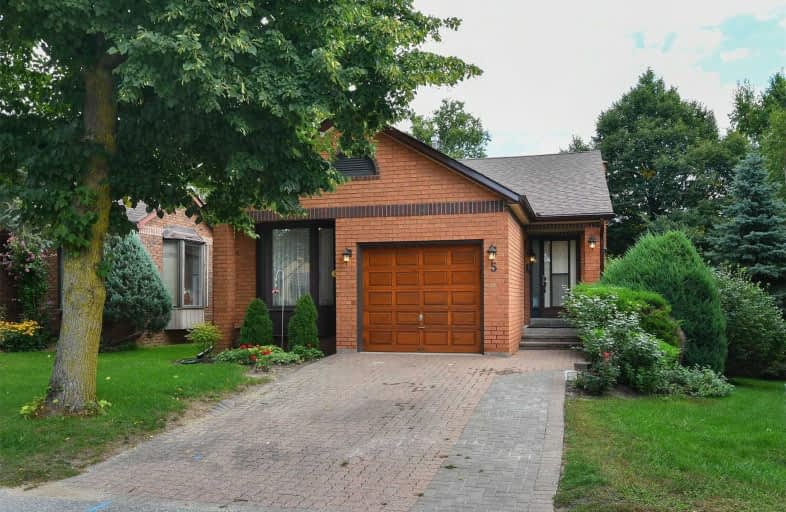Car-Dependent
- Almost all errands require a car.
21
/100
Somewhat Bikeable
- Most errands require a car.
28
/100

Boyne River Public School
Elementary: Public
4.39 km
Monsignor J E Ronan Catholic School
Elementary: Catholic
8.18 km
Tecumseth Beeton Elementary School
Elementary: Public
9.40 km
Holy Family School
Elementary: Catholic
6.74 km
St Paul's Separate School
Elementary: Catholic
5.60 km
Alliston Union Public School
Elementary: Public
5.85 km
Alliston Campus
Secondary: Public
5.98 km
École secondaire Roméo Dallaire
Secondary: Public
19.10 km
St Thomas Aquinas Catholic Secondary School
Secondary: Catholic
14.45 km
Nottawasaga Pines Secondary School
Secondary: Public
17.81 km
Bear Creek Secondary School
Secondary: Public
19.25 km
Banting Memorial District High School
Secondary: Public
5.02 km
-
JW Taylor Park
Alliston ON L9R 0C7 4.32km -
Riverdale Park
6.3km -
Circle Pine Dog Park - CFB Borden
Borden ON L0M 1C0 15.75km
-
TD Bank Financial Group
6 Victoria St W, Alliston ON L9R 1S8 5.82km -
RBC Royal Bank ATM
52 Queen St, Cookstown ON L0L 1L0 8.08km -
Scotiabank
2098 Commerce Park Dr, Innisfil ON L9S 4A3 16.53km


