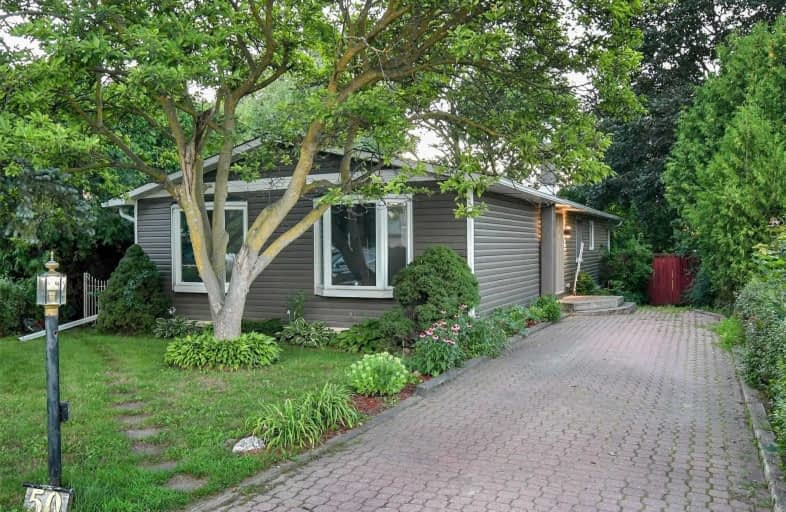
Tecumseth South Central Public School
Elementary: Public
3.38 km
St James Separate School
Elementary: Catholic
3.05 km
Monsignor J E Ronan Catholic School
Elementary: Catholic
7.38 km
Tottenham Public School
Elementary: Public
1.01 km
Father F X O'Reilly School
Elementary: Catholic
0.55 km
Tecumseth Beeton Elementary School
Elementary: Public
6.38 km
Alliston Campus
Secondary: Public
14.78 km
St Thomas Aquinas Catholic Secondary School
Secondary: Catholic
0.87 km
Robert F Hall Catholic Secondary School
Secondary: Catholic
17.55 km
Humberview Secondary School
Secondary: Public
16.50 km
St. Michael Catholic Secondary School
Secondary: Catholic
15.51 km
Banting Memorial District High School
Secondary: Public
14.79 km


