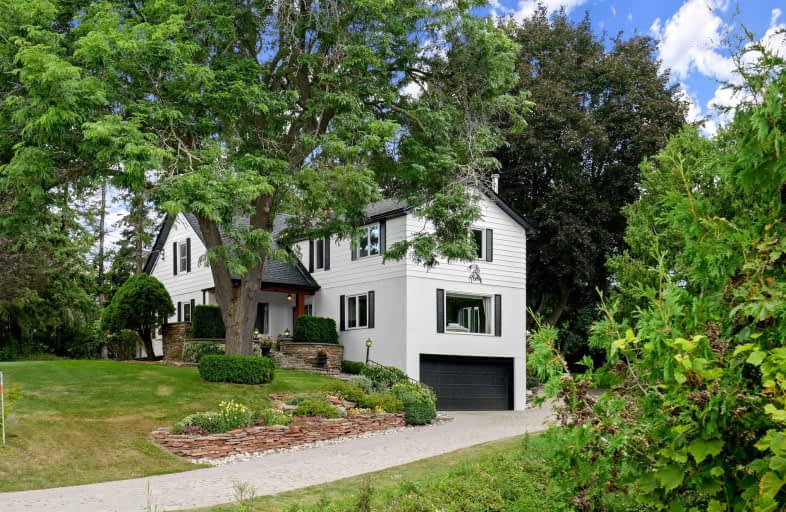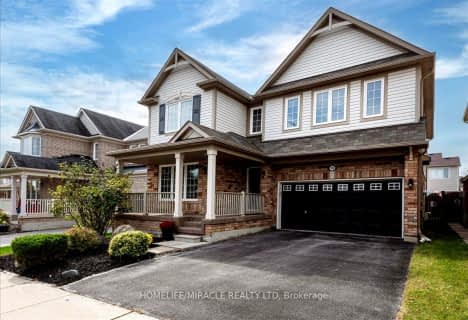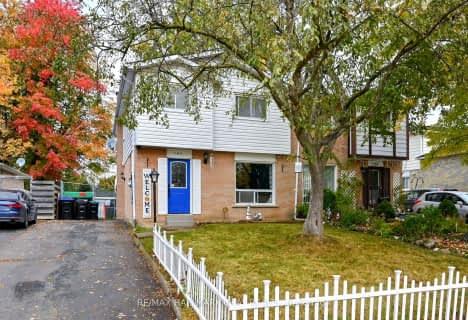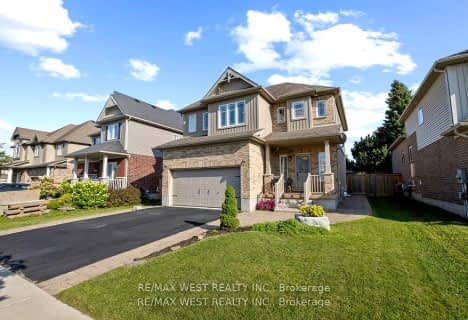
Somewhat Walkable
- Some errands can be accomplished on foot.
Somewhat Bikeable
- Most errands require a car.

Boyne River Public School
Elementary: PublicBaxter Central Public School
Elementary: PublicHoly Family School
Elementary: CatholicSt Paul's Separate School
Elementary: CatholicErnest Cumberland Elementary School
Elementary: PublicAlliston Union Public School
Elementary: PublicAlliston Campus
Secondary: PublicÉcole secondaire Roméo Dallaire
Secondary: PublicSt Thomas Aquinas Catholic Secondary School
Secondary: CatholicNottawasaga Pines Secondary School
Secondary: PublicBear Creek Secondary School
Secondary: PublicBanting Memorial District High School
Secondary: Public-
Forks of the Credit Provincial Park
McLaren Rd (Charleston Sideroad), Caledon ON L7K 2H8 0.82km -
Adventure Playground at Riverdale Park
King St N, Alliston ON 1.26km -
Brian Gauley Park
New Tecumseth ON L9R 1B9 2.39km
-
BMO Bank of Montreal
2 Victoria St W (Church St N), Alliston ON L9R 1S8 0.82km -
TD Bank Financial Group
6 Victoria St W, Alliston ON L9R 1S8 0.82km -
TD Canada Trust ATM
6 Victoria St W, Alliston ON L9R 1S8 0.83km









