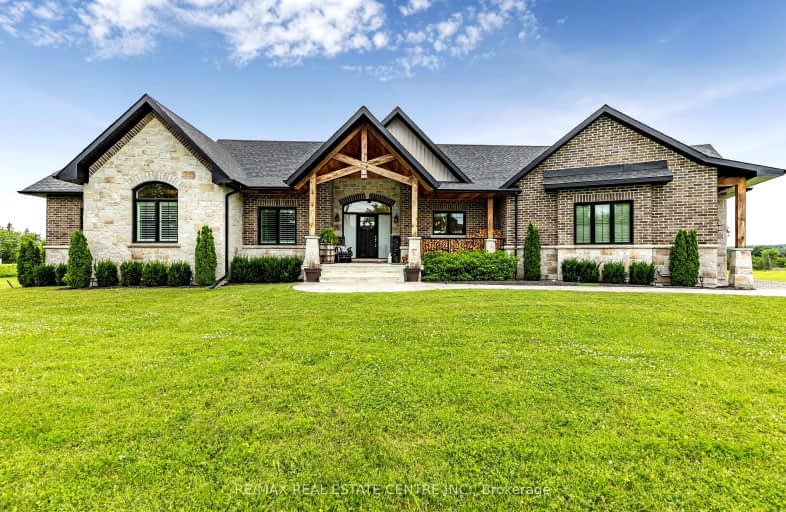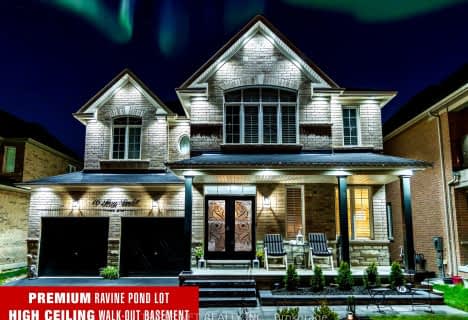Car-Dependent
- Most errands require a car.
45
/100
Somewhat Bikeable
- Most errands require a car.
43
/100

Tecumseth South Central Public School
Elementary: Public
2.89 km
St James Separate School
Elementary: Catholic
3.32 km
Monsignor J E Ronan Catholic School
Elementary: Catholic
6.54 km
Tottenham Public School
Elementary: Public
1.67 km
Father F X O'Reilly School
Elementary: Catholic
0.29 km
Tecumseth Beeton Elementary School
Elementary: Public
5.56 km
Alliston Campus
Secondary: Public
14.07 km
St Thomas Aquinas Catholic Secondary School
Secondary: Catholic
0.08 km
Robert F Hall Catholic Secondary School
Secondary: Catholic
18.39 km
Humberview Secondary School
Secondary: Public
17.22 km
St. Michael Catholic Secondary School
Secondary: Catholic
16.25 km
Banting Memorial District High School
Secondary: Public
14.05 km
-
Sharpe Park
Proctor, New Tecumseth ON L0G 1W0 1.55km -
Alliston Soccer Fields
New Tecumseth ON 12.64km -
Forks of the Credit Provincial Park
McLaren Rd (Charleston Sideroad), Caledon ON L7K 2H8 14.1km
-
BMO Bank of Montreal
2 Victoria St W (Church St N), Alliston ON L9R 1S8 14.16km -
CIBC
2 King St E, Bolton ON L7E 1C8 18.13km -
RBC
11 Queen St, Cookstown ON L0L 1L0 19.11km







