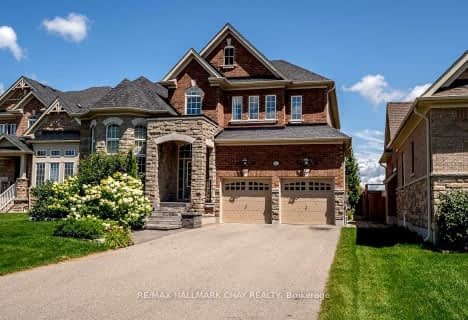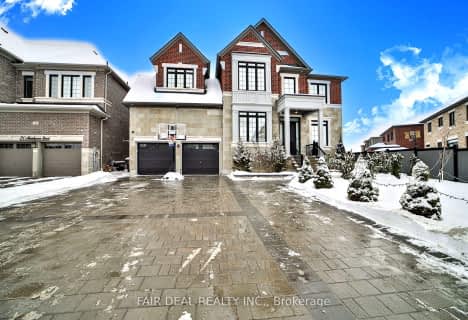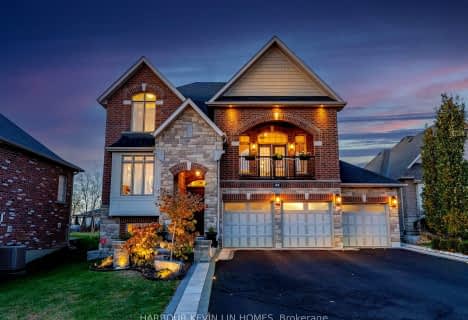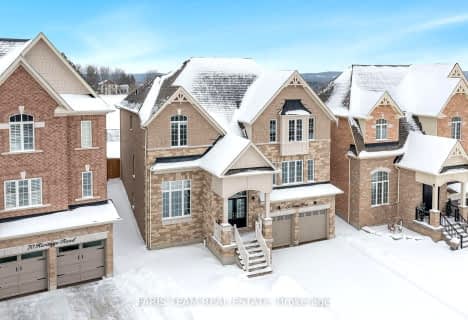
Boyne River Public School
Elementary: Public
10.14 km
Sir William Osler Public School
Elementary: Public
10.48 km
Monsignor J E Ronan Catholic School
Elementary: Catholic
9.92 km
Baxter Central Public School
Elementary: Public
12.00 km
Tecumseth Beeton Elementary School
Elementary: Public
10.77 km
Cookstown Central Public School
Elementary: Public
3.48 km
Alliston Campus
Secondary: Public
11.71 km
École secondaire Roméo Dallaire
Secondary: Public
17.45 km
Holy Trinity High School
Secondary: Catholic
13.62 km
St Thomas Aquinas Catholic Secondary School
Secondary: Catholic
16.31 km
Bradford District High School
Secondary: Public
13.27 km
Banting Memorial District High School
Secondary: Public
10.76 km






