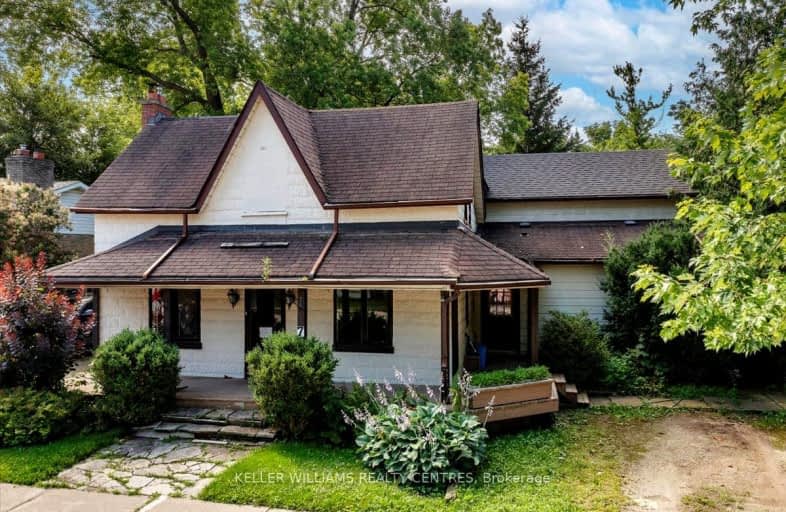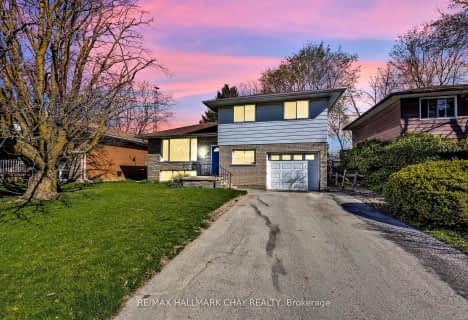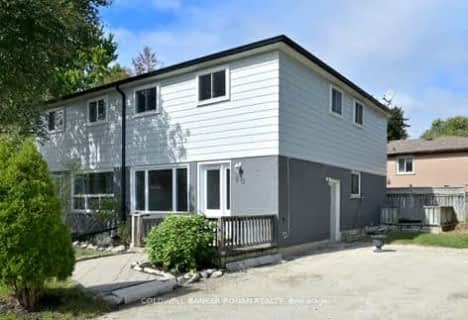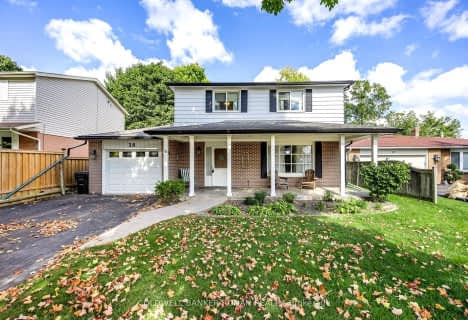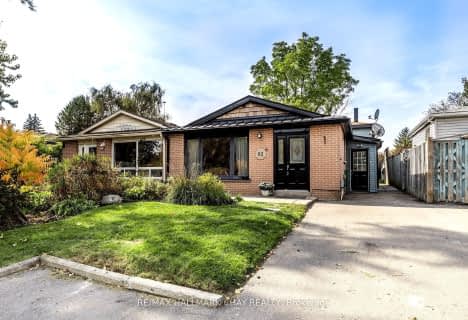Very Walkable
- Most errands can be accomplished on foot.
82
/100
Bikeable
- Some errands can be accomplished on bike.
53
/100

Tecumseth South Central Public School
Elementary: Public
3.56 km
St James Separate School
Elementary: Catholic
3.40 km
Monsignor J E Ronan Catholic School
Elementary: Catholic
7.99 km
Tottenham Public School
Elementary: Public
0.37 km
Father F X O'Reilly School
Elementary: Catholic
1.25 km
Tecumseth Beeton Elementary School
Elementary: Public
6.95 km
Alliston Campus
Secondary: Public
15.53 km
St Thomas Aquinas Catholic Secondary School
Secondary: Catholic
1.57 km
Robert F Hall Catholic Secondary School
Secondary: Catholic
16.95 km
Humberview Secondary School
Secondary: Public
15.75 km
St. Michael Catholic Secondary School
Secondary: Catholic
14.76 km
Banting Memorial District High School
Secondary: Public
15.54 km
