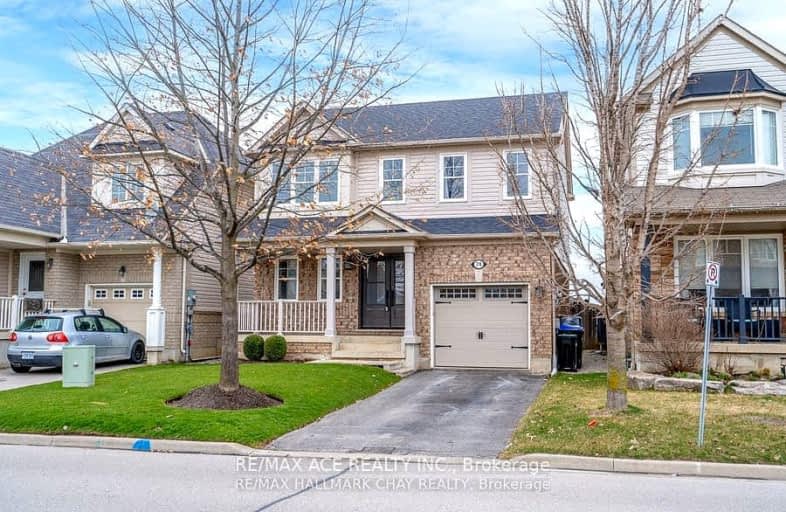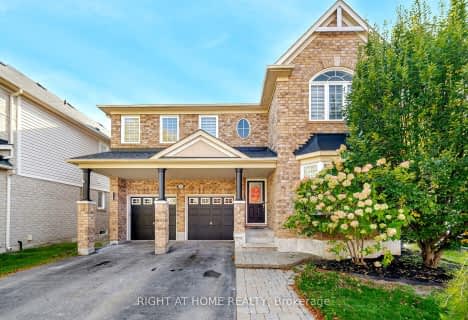Car-Dependent
- Almost all errands require a car.
0
/100

Boyne River Public School
Elementary: Public
0.26 km
Baxter Central Public School
Elementary: Public
9.26 km
Holy Family School
Elementary: Catholic
3.15 km
St Paul's Separate School
Elementary: Catholic
1.46 km
Ernest Cumberland Elementary School
Elementary: Public
3.41 km
Alliston Union Public School
Elementary: Public
1.69 km
Alliston Campus
Secondary: Public
2.06 km
École secondaire Roméo Dallaire
Secondary: Public
21.02 km
St Thomas Aquinas Catholic Secondary School
Secondary: Catholic
14.66 km
Nottawasaga Pines Secondary School
Secondary: Public
16.81 km
Bear Creek Secondary School
Secondary: Public
20.88 km
Banting Memorial District High School
Secondary: Public
1.18 km
-
Forks of the Credit Provincial Park
McLaren Rd (Charleston Sideroad), Caledon ON L7K 2H8 1.84km -
PPG Park
130 Church St S, Alliston ON L9R 1E4 2.16km -
Hillcrest Park
Park St, Alliston ON 2.16km
-
TD Bank Financial Group
6 Victoria St W, Alliston ON L9R 1S8 1.86km -
TD Canada Trust ATM
6 Victoria St W, Alliston ON L9R 1S8 1.86km -
President's Choice Financial Pavilion and ATM
30 King St S, Alliston ON L9R 1H6 2.74km







