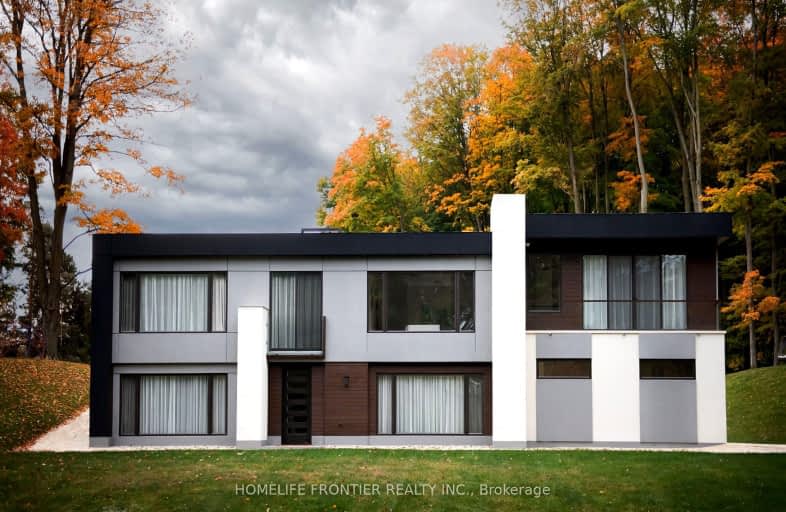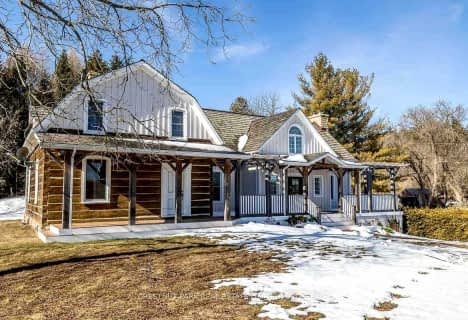Car-Dependent
- Almost all errands require a car.
Somewhat Bikeable
- Almost all errands require a car.

Tecumseth South Central Public School
Elementary: PublicSt James Separate School
Elementary: CatholicTottenham Public School
Elementary: PublicFather F X O'Reilly School
Elementary: CatholicTecumseth Beeton Elementary School
Elementary: PublicPalgrave Public School
Elementary: PublicAlliston Campus
Secondary: PublicSt Thomas Aquinas Catholic Secondary School
Secondary: CatholicRobert F Hall Catholic Secondary School
Secondary: CatholicHumberview Secondary School
Secondary: PublicSt. Michael Catholic Secondary School
Secondary: CatholicBanting Memorial District High School
Secondary: Public-
Dicks Dam Park
Caledon ON 15.91km -
Ted Houston Park
Jane St, Ontario 16.51km -
Island Lake Conservation Area
673067 Hurontario St S, Orangeville ON L9W 2Y9 21.7km
-
TD Canada Trust ATM
6 Victoria St W, Alliston ON L9R 1S8 17.04km -
BMO Bank of Montreal
2 Victoria St W (Church St N), Alliston ON L9R 1S8 17.05km -
President's Choice Financial ATM
487 Queen St S, Bolton ON L7E 2B4 17.63km










