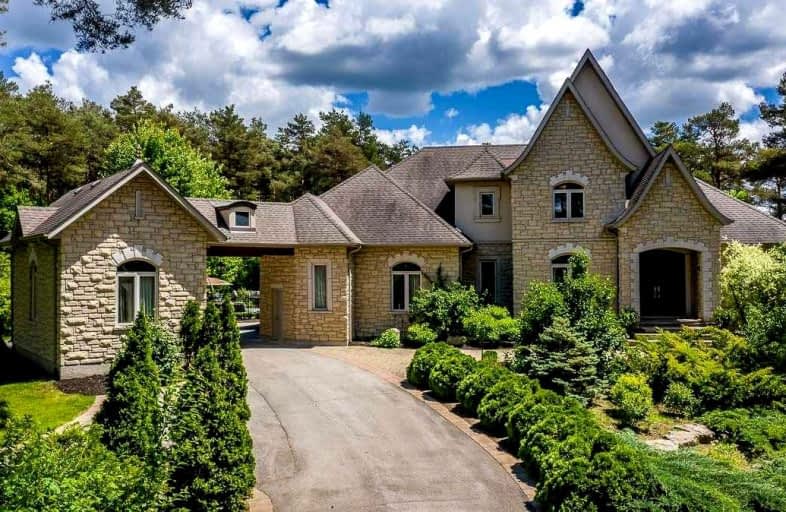Sold on Jun 18, 2022
Note: Property is not currently for sale or for rent.

-
Type: Detached
-
Style: 2-Storey
-
Lot Size: 276.71 x 567.94 Feet
-
Age: No Data
-
Taxes: $10,404 per year
-
Days on Site: 3 Days
-
Added: Jun 15, 2022 (3 days on market)
-
Updated:
-
Last Checked: 1 month ago
-
MLS®#: W5661078
-
Listed By: Coldwell banker ronan realty, brokerage
Executive English Manor Set On 3.37 Acres Of Privacy In Pine Forest Estates. Sweeping Architecture, Impressive Landscape & Mature Forest Surround The Spacious Home Built For Family & Entertaining. The Elegance & Flow Are Amazing! Mahogany Custom Doors Welcome You To The Cathedral Foyer, Dining, Office, Great Room Has 18 Ft Cathedral Ceiling, Wall Of Windows & Concealed Speakers In The Walls For Surround Sound, Kitchen Has Gas Cooktop, Granite, Island, Wet Bar, Wine Fridge & Walks Out To The Covered Deck & Pool Area. 4+1 Bdrms, 4.5 Baths, Crown Moulding, Hardwood Throughout, Master Suite Walks Out To Deck/Pool. Walk Out Lower Level Completely Finished, Wet Bar, R/I Humidor/Wine Cellar, Gym, Family Room, Bdrm & Bath.
Extras
Separate 3rd Garage Workshop, Walking Trail, Saltwater Pool, Pool House Back Landscaping 2011. Lower Level Finished 2010.
Property Details
Facts for 9 Mcguire Trail, Caledon
Status
Days on Market: 3
Last Status: Sold
Sold Date: Jun 18, 2022
Closed Date: Aug 30, 2022
Expiry Date: Sep 30, 2022
Sold Price: $3,400,000
Unavailable Date: Jun 18, 2022
Input Date: Jun 15, 2022
Prior LSC: Listing with no contract changes
Property
Status: Sale
Property Type: Detached
Style: 2-Storey
Area: Caledon
Community: Rural Caledon
Availability Date: Tba
Inside
Bedrooms: 4
Bedrooms Plus: 1
Bathrooms: 5
Kitchens: 1
Rooms: 9
Den/Family Room: Yes
Air Conditioning: Central Air
Fireplace: Yes
Laundry Level: Main
Central Vacuum: Y
Washrooms: 5
Utilities
Electricity: Yes
Gas: Yes
Cable: No
Telephone: Yes
Building
Basement: Fin W/O
Heat Type: Forced Air
Heat Source: Gas
Exterior: Stone
Exterior: Stucco/Plaster
Water Supply: Municipal
Special Designation: Unknown
Parking
Driveway: Private
Garage Spaces: 3
Garage Type: Attached
Covered Parking Spaces: 10
Total Parking Spaces: 13
Fees
Tax Year: 2022
Tax Legal Description: Lot 43, Plan 43M1576, **See Schedule B Attached
Taxes: $10,404
Land
Cross Street: Mt Pleasant To Mcgui
Municipality District: Caledon
Fronting On: South
Parcel Number: 143410464
Pool: Inground
Sewer: Septic
Lot Depth: 567.94 Feet
Lot Frontage: 276.71 Feet
Lot Irregularities: As Per Geo
Waterfront: None
Additional Media
- Virtual Tour: https://unbranded.youriguide.com/6_mcguire_trail_palgrave_on/
Rooms
Room details for 9 Mcguire Trail, Caledon
| Type | Dimensions | Description |
|---|---|---|
| Kitchen Main | 6.40 x 6.92 | Breakfast Bar, Pot Lights, B/I Appliances |
| Breakfast Main | 2.45 x 5.46 | Tile Floor, W/O To Deck, Pot Lights |
| Living Main | 5.15 x 6.69 | Hardwood Floor, Fireplace, Pot Lights |
| Dining Main | 4.28 x 3.64 | Hardwood Floor, Crown Moulding |
| Office Main | 3.67 x 4.63 | Hardwood Floor, French Doors |
| Prim Bdrm Main | 4.55 x 6.40 | 5 Pc Ensuite, W/I Closet, Hardwood Floor |
| Br Upper | 4.07 x 6.42 | Hardwood Floor, Closet, Semi Ensuite |
| Br Upper | 4.13 x 5.77 | Hardwood Floor, W/I Closet, Semi Ensuite |
| Br Upper | 3.64 x 4.32 | Hardwood Floor, 5 Pc Ensuite, W/I Closet |
| Rec Lower | 12.35 x 12.65 | W/O To Patio, Wet Bar, Pot Lights |
| Exercise Lower | 4.05 x 4.60 | Pot Lights |
| Br Lower | 4.05 x 4.85 | Above Grade Window, Broadloom, Pot Lights |
| XXXXXXXX | XXX XX, XXXX |
XXXX XXX XXXX |
$X,XXX,XXX |
| XXX XX, XXXX |
XXXXXX XXX XXXX |
$X,XXX,XXX |
| XXXXXXXX XXXX | XXX XX, XXXX | $3,400,000 XXX XXXX |
| XXXXXXXX XXXXXX | XXX XX, XXXX | $3,195,000 XXX XXXX |

Tecumseth South Central Public School
Elementary: PublicSt James Separate School
Elementary: CatholicTottenham Public School
Elementary: PublicFather F X O'Reilly School
Elementary: CatholicPalgrave Public School
Elementary: PublicSt Cornelius School
Elementary: CatholicAlliston Campus
Secondary: PublicSt Thomas Aquinas Catholic Secondary School
Secondary: CatholicRobert F Hall Catholic Secondary School
Secondary: CatholicHumberview Secondary School
Secondary: PublicSt. Michael Catholic Secondary School
Secondary: CatholicBanting Memorial District High School
Secondary: Public- 5 bath
- 4 bed
10 Costner Place, Caledon, Ontario • L7E 0C7 • Palgrave



