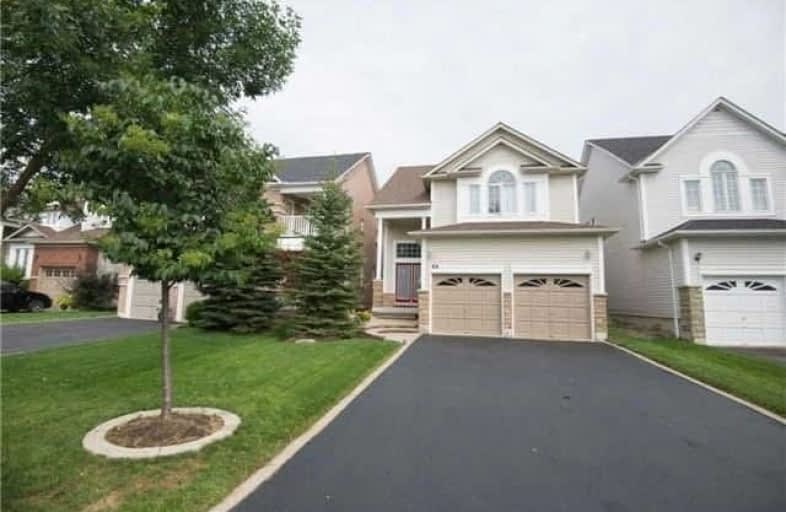Sold on Jan 19, 2018
Note: Property is not currently for sale or for rent.

-
Type: Detached
-
Style: 2-Storey
-
Lot Size: 35.99 x 114.83 Feet
-
Age: 6-15 years
-
Taxes: $5,447 per year
-
Days on Site: 12 Days
-
Added: Sep 07, 2019 (1 week on market)
-
Updated:
-
Last Checked: 3 months ago
-
MLS®#: E4015616
-
Listed By: Superstars realty ltd., brokerage
Over 2800 Sq-Ft Of Living Area. Open Concept Kitchen W/ Granite Counters & Back-Splash ('15), Family Room W/ Gas Fireplace, Sep Dining Area W/ Coffered Ceiling, Spacious Living Room With H/W Flooring Throughout('12)! Master Bdrm With Customized W/I Closet & 5Pcs Ens. All New Light Fixtures, Smooth Ceiling, Custom Front Door ('13), Front & Back Landscaping ('12) Crown Molding('11), Roof ('15) A/C ('17). Furnace('17) Rental.
Extras
All Electrical Light Fixtures, All Window Coverings,, Dishwasher, Gdo W/ Garage Access Through Laundry Room, Shelves In Garage
Property Details
Facts for 8 Mikayla Crescent, Whitby
Status
Days on Market: 12
Last Status: Sold
Sold Date: Jan 19, 2018
Closed Date: Apr 19, 2018
Expiry Date: May 28, 2018
Sold Price: $695,000
Unavailable Date: Jan 19, 2018
Input Date: Jan 07, 2018
Property
Status: Sale
Property Type: Detached
Style: 2-Storey
Age: 6-15
Area: Whitby
Community: Brooklin
Availability Date: Tba
Inside
Bedrooms: 3
Bedrooms Plus: 2
Bathrooms: 4
Kitchens: 1
Rooms: 9
Den/Family Room: Yes
Air Conditioning: None
Fireplace: Yes
Washrooms: 4
Building
Basement: Apartment
Basement 2: Finished
Heat Type: Forced Air
Heat Source: Gas
Exterior: Alum Siding
Exterior: Stone
Water Supply: Municipal
Special Designation: Unknown
Parking
Driveway: Private
Garage Spaces: 2
Garage Type: Attached
Covered Parking Spaces: 4
Total Parking Spaces: 6
Fees
Tax Year: 2017
Tax Legal Description: Lot 28, Plan 40M2131, Whitby, Regional *
Taxes: $5,447
Land
Cross Street: Ashburn/ Winchester
Municipality District: Whitby
Fronting On: North
Pool: None
Sewer: Sewers
Lot Depth: 114.83 Feet
Lot Frontage: 35.99 Feet
Rooms
Room details for 8 Mikayla Crescent, Whitby
| Type | Dimensions | Description |
|---|---|---|
| Kitchen Main | 3.96 x 4.88 | Open Concept, Granite Counter, Backsplash |
| Breakfast Main | 3.96 x 4.88 | Open Concept, W/O To Yard, Crown Moulding |
| Family Main | 4.57 x 3.66 | Open Concept, Gas Fireplace, Crown Moulding |
| Living Main | 3.96 x 4.57 | Hardwood Floor, Window |
| Dining Main | 3.05 x 3.81 | Hardwood Floor, Window, Coffered Ceiling |
| Master 2nd | 3.48 x 5.74 | Hardwood Floor, 5 Pc Ensuite, W/I Closet |
| 2nd Br 2nd | 3.84 x 3.05 | Hardwood Floor, Window, Closet |
| 3rd Br 2nd | 2.92 x 3.35 | Hardwood Floor, Window, Closet |
| Laundry Main | - | Access To Garage |
| Family Bsmt | 4.34 x 3.66 | Fireplace |
| 4th Br Bsmt | 2.92 x 3.05 | W/I Closet |
| 5th Br Bsmt | 2.00 x 1.50 | 5 Pc Ensuite |
| XXXXXXXX | XXX XX, XXXX |
XXXX XXX XXXX |
$XXX,XXX |
| XXX XX, XXXX |
XXXXXX XXX XXXX |
$XXX,XXX | |
| XXXXXXXX | XXX XX, XXXX |
XXXXXXX XXX XXXX |
|
| XXX XX, XXXX |
XXXXXX XXX XXXX |
$XXX,XXX | |
| XXXXXXXX | XXX XX, XXXX |
XXXX XXX XXXX |
$XXX,XXX |
| XXX XX, XXXX |
XXXXXX XXX XXXX |
$XXX,XXX | |
| XXXXXXXX | XXX XX, XXXX |
XXXXXXX XXX XXXX |
|
| XXX XX, XXXX |
XXXXXX XXX XXXX |
$XXX,XXX |
| XXXXXXXX XXXX | XXX XX, XXXX | $695,000 XXX XXXX |
| XXXXXXXX XXXXXX | XXX XX, XXXX | $698,888 XXX XXXX |
| XXXXXXXX XXXXXXX | XXX XX, XXXX | XXX XXXX |
| XXXXXXXX XXXXXX | XXX XX, XXXX | $899,999 XXX XXXX |
| XXXXXXXX XXXX | XXX XX, XXXX | $550,000 XXX XXXX |
| XXXXXXXX XXXXXX | XXX XX, XXXX | $574,888 XXX XXXX |
| XXXXXXXX XXXXXXX | XXX XX, XXXX | XXX XXXX |
| XXXXXXXX XXXXXX | XXX XX, XXXX | $574,888 XXX XXXX |

St Leo Catholic School
Elementary: CatholicMeadowcrest Public School
Elementary: PublicSt Bridget Catholic School
Elementary: CatholicWinchester Public School
Elementary: PublicBrooklin Village Public School
Elementary: PublicChris Hadfield P.S. (Elementary)
Elementary: PublicÉSC Saint-Charles-Garnier
Secondary: CatholicBrooklin High School
Secondary: PublicAll Saints Catholic Secondary School
Secondary: CatholicFather Leo J Austin Catholic Secondary School
Secondary: CatholicDonald A Wilson Secondary School
Secondary: PublicSinclair Secondary School
Secondary: Public

