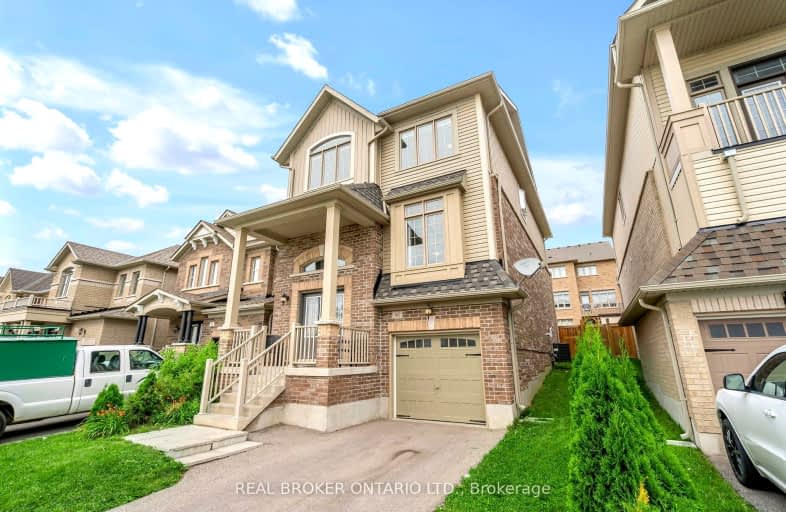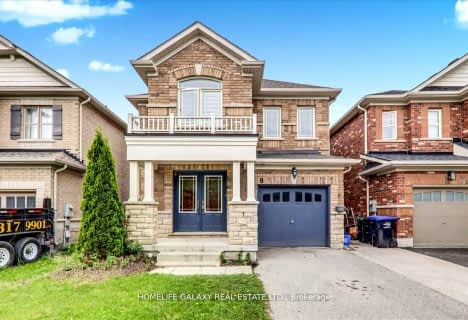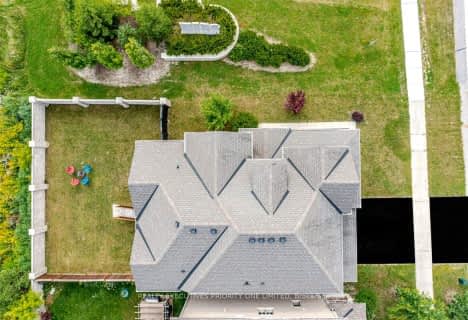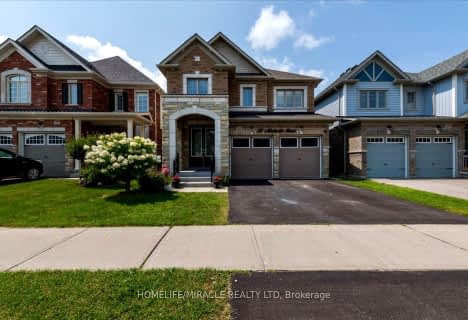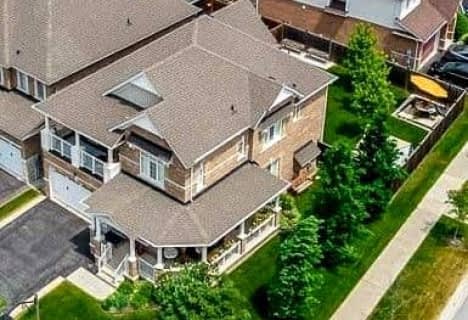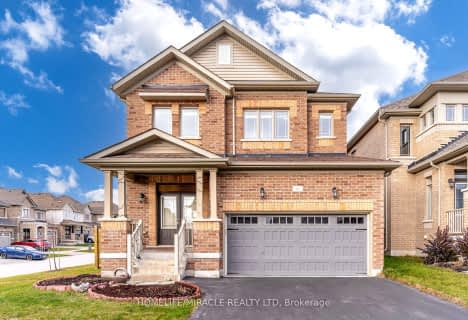Car-Dependent
- Almost all errands require a car.
Somewhat Bikeable
- Almost all errands require a car.

Boyne River Public School
Elementary: PublicMonsignor J E Ronan Catholic School
Elementary: CatholicTecumseth Beeton Elementary School
Elementary: PublicHoly Family School
Elementary: CatholicSt Paul's Separate School
Elementary: CatholicAlliston Union Public School
Elementary: PublicAlliston Campus
Secondary: PublicÉcole secondaire Roméo Dallaire
Secondary: PublicSt Thomas Aquinas Catholic Secondary School
Secondary: CatholicNottawasaga Pines Secondary School
Secondary: PublicBear Creek Secondary School
Secondary: PublicBanting Memorial District High School
Secondary: Public-
Alliston Soccer Fields
New Tecumseth ON 1.76km -
Forks of the Credit Provincial Park
McLaren Rd (Charleston Sideroad), Caledon ON L7K 2H8 6.21km -
Riverdale Park
6.75km
-
President's Choice Financial ATM
67 Victoria St E, Alliston ON L9R 1L5 5.98km -
BMO Bank of Montreal
2 Victoria St W (Church St N), Alliston ON L9R 1S8 6.25km -
TD Canada Trust ATM
6 Victoria St W, Alliston ON L9R 1S8 6.27km
- 4 bath
- 5 bed
- 3000 sqft
118 Lorne Thomas Place, New Tecumseth, Ontario • L9R 0V8 • Alliston
- 4 bath
- 4 bed
- 2500 sqft
1 Treetops Boulevard, New Tecumseth, Ontario • L9R 0M4 • Alliston
- 4 bath
- 4 bed
- 2500 sqft
72 Cauthers Crescent, New Tecumseth, Ontario • L9R 0L2 • Rural New Tecumseth
- 3 bath
- 4 bed
- 2000 sqft
78 Lorne Thomas Place, New Tecumseth, Ontario • L9R 0V8 • Alliston
- 4 bath
- 4 bed
- 2000 sqft
108 Lorne Thomas Place, New Tecumseth, Ontario • L0L 1L0 • Alliston
- 5 bath
- 4 bed
- 2500 sqft
71 Cauthers Crescent, New Tecumseth, Ontario • L9R 0L2 • Alliston
- 4 bath
- 5 bed
- 2500 sqft
29 Treetops Boulevard, New Tecumseth, Ontario • L9R 0M4 • Rural New Tecumseth
- 5 bath
- 4 bed
- 2500 sqft
54 Hoard Avenue North, New Tecumseth, Ontario • L9R 0M7 • Alliston
