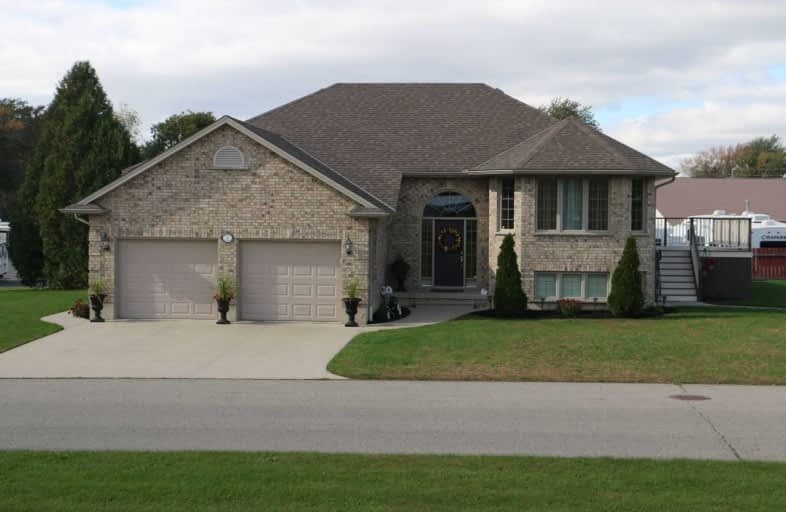
St Charles Separate School
Elementary: Catholic
10.59 km
Zone Township Central School
Elementary: Public
8.26 km
Mosa Central Public School
Elementary: Public
5.27 km
Aldborough Public School
Elementary: Public
17.57 km
Brooke Central School
Elementary: Public
18.67 km
Ekcoe Central School
Elementary: Public
10.27 km
Glencoe District High School
Secondary: Public
9.86 km
Ridgetown District High School
Secondary: Public
27.33 km
Lambton Kent Composite School
Secondary: Public
32.51 km
West Elgin Secondary School
Secondary: Public
18.49 km
Holy Cross Catholic Secondary School
Secondary: Catholic
36.64 km
Strathroy District Collegiate Institute
Secondary: Public
36.62 km


