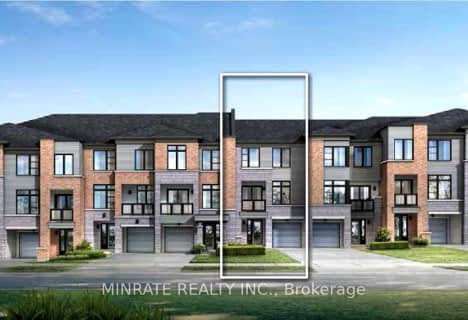
J L R Bell Public School
Elementary: Public
0.76 km
St Paul Catholic Elementary School
Elementary: Catholic
0.62 km
Stuart Scott Public School
Elementary: Public
0.83 km
Maple Leaf Public School
Elementary: Public
1.65 km
Rogers Public School
Elementary: Public
0.53 km
Armitage Village Public School
Elementary: Public
1.52 km
Dr John M Denison Secondary School
Secondary: Public
2.50 km
Sacred Heart Catholic High School
Secondary: Catholic
2.80 km
Sir William Mulock Secondary School
Secondary: Public
1.73 km
Huron Heights Secondary School
Secondary: Public
2.87 km
Newmarket High School
Secondary: Public
3.07 km
St Maximilian Kolbe High School
Secondary: Catholic
5.08 km

