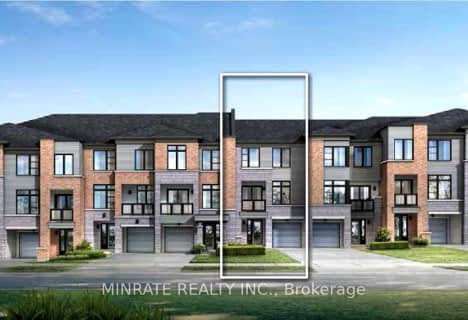Removed on Jan 04, 2019
Note: Property is not currently for sale or for rent.

-
Type: Att/Row/Twnhouse
-
Style: 2-Storey
-
Size: 1500 sqft
-
Lot Size: 18.14 x 86.04 Feet
-
Age: 0-5 years
-
Taxes: $3,795 per year
-
Days on Site: 50 Days
-
Added: Nov 15, 2018 (1 month on market)
-
Updated:
-
Last Checked: 3 months ago
-
MLS®#: N4303820
-
Listed By: Re/max realtron realty inc., brokerage
Outstanding Open Concept Town Home,Approx 1750 Ft Of Luxurious Living Space, Situated On Yonge St. Only 3 Yrs Old. 9 Ft Ceilings On Main Floor, Hardwood And Ceramic Floors, Spacious Kit With Island, 3 Sided Gas Fireplace, Master And 2nd Bedroom Have Ensuites And Walk-In Closets
Extras
Elfs, All Window Coverings, Bwl, Cac, Cvac & Attch & Accessories, Auto Gdo, Stove, B/I Microwave, B/I Dishwasher, Stackable Washer, Dryer
Property Details
Facts for 229 Appleton Court, Newmarket
Status
Days on Market: 50
Last Status: Terminated
Sold Date: Jan 01, 0001
Closed Date: Jan 01, 0001
Expiry Date: May 31, 2019
Unavailable Date: Jan 04, 2019
Input Date: Nov 15, 2018
Property
Status: Sale
Property Type: Att/Row/Twnhouse
Style: 2-Storey
Size (sq ft): 1500
Age: 0-5
Area: Newmarket
Community: Central Newmarket
Availability Date: 120 Days / Tba
Inside
Bedrooms: 2
Bedrooms Plus: 1
Bathrooms: 3
Kitchens: 1
Rooms: 5
Den/Family Room: Yes
Air Conditioning: Central Air
Fireplace: Yes
Laundry Level: Lower
Central Vacuum: Y
Washrooms: 3
Building
Basement: Finished
Heat Type: Forced Air
Heat Source: Gas
Exterior: Brick
Exterior: Stone
Water Supply: Municipal
Special Designation: Unknown
Parking
Driveway: Private
Garage Spaces: 1
Garage Type: Attached
Covered Parking Spaces: 2
Fees
Tax Year: 2018
Tax Legal Description: Plan 65M4356Pt. Blk3Rp 651234815 Parts 12 And 13
Taxes: $3,795
Highlights
Feature: Cul De Sac
Feature: Hospital
Feature: Park
Feature: Public Transit
Feature: Rec Centre
Feature: School
Land
Cross Street: E. Of Yonge St., N.
Municipality District: Newmarket
Fronting On: East
Pool: None
Sewer: Sewers
Lot Depth: 86.04 Feet
Lot Frontage: 18.14 Feet
Additional Media
- Virtual Tour: http://mytour.advirtours.com/211978/treb
Rooms
Room details for 229 Appleton Court, Newmarket
| Type | Dimensions | Description |
|---|---|---|
| Living Main | 3.00 x 6.49 | Hardwood Floor, Combined W/Dining, Gas Fireplace |
| Dining Main | 3.00 x 6.49 | Hardwood Floor, Combined W/Living |
| Kitchen Main | 3.90 x 5.19 | Ceramic Floor, Eat-In Kitchen, Centre Island |
| Master 2nd | 3.60 x 4.42 | Hardwood Floor, 4 Pc Ensuite, W/I Closet |
| 2nd Br 2nd | 3.00 x 4.65 | Hardwood Floor, 3 Pc Ensuite, W/I Closet |
| 3rd Br Lower | 3.15 x 5.19 | Broadloom, W/O To Patio |
| XXXXXXXX | XXX XX, XXXX |
XXXX XXX XXXX |
$XXX,XXX |
| XXX XX, XXXX |
XXXXXX XXX XXXX |
$XXX,XXX | |
| XXXXXXXX | XXX XX, XXXX |
XXXXXXX XXX XXXX |
|
| XXX XX, XXXX |
XXXXXX XXX XXXX |
$XXX,XXX | |
| XXXXXXXX | XXX XX, XXXX |
XXXXXXX XXX XXXX |
|
| XXX XX, XXXX |
XXXXXX XXX XXXX |
$XXX,XXX | |
| XXXXXXXX | XXX XX, XXXX |
XXXXXXX XXX XXXX |
|
| XXX XX, XXXX |
XXXXXX XXX XXXX |
$XXX,XXX | |
| XXXXXXXX | XXX XX, XXXX |
XXXXXXX XXX XXXX |
|
| XXX XX, XXXX |
XXXXXX XXX XXXX |
$XXX,XXX | |
| XXXXXXXX | XXX XX, XXXX |
XXXXXXX XXX XXXX |
|
| XXX XX, XXXX |
XXXXXX XXX XXXX |
$XXX,XXX |
| XXXXXXXX XXXX | XXX XX, XXXX | $649,900 XXX XXXX |
| XXXXXXXX XXXXXX | XXX XX, XXXX | $649,900 XXX XXXX |
| XXXXXXXX XXXXXXX | XXX XX, XXXX | XXX XXXX |
| XXXXXXXX XXXXXX | XXX XX, XXXX | $674,900 XXX XXXX |
| XXXXXXXX XXXXXXX | XXX XX, XXXX | XXX XXXX |
| XXXXXXXX XXXXXX | XXX XX, XXXX | $679,900 XXX XXXX |
| XXXXXXXX XXXXXXX | XXX XX, XXXX | XXX XXXX |
| XXXXXXXX XXXXXX | XXX XX, XXXX | $729,000 XXX XXXX |
| XXXXXXXX XXXXXXX | XXX XX, XXXX | XXX XXXX |
| XXXXXXXX XXXXXX | XXX XX, XXXX | $585,000 XXX XXXX |
| XXXXXXXX XXXXXXX | XXX XX, XXXX | XXX XXXX |
| XXXXXXXX XXXXXX | XXX XX, XXXX | $598,888 XXX XXXX |

J L R Bell Public School
Elementary: PublicSt Paul Catholic Elementary School
Elementary: CatholicStuart Scott Public School
Elementary: PublicMaple Leaf Public School
Elementary: PublicRogers Public School
Elementary: PublicArmitage Village Public School
Elementary: PublicDr John M Denison Secondary School
Secondary: PublicSacred Heart Catholic High School
Secondary: CatholicSir William Mulock Secondary School
Secondary: PublicHuron Heights Secondary School
Secondary: PublicNewmarket High School
Secondary: PublicSt Maximilian Kolbe High School
Secondary: Catholic- 3 bath
- 3 bed
237 Vivant Street, Newmarket, Ontario • L3X 0K9 • Woodland Hill
- 1 bath
- 2 bed
- 700 sqft
341 Capella Street, Newmarket, Ontario • L3X 0L7 • Woodland Hill


