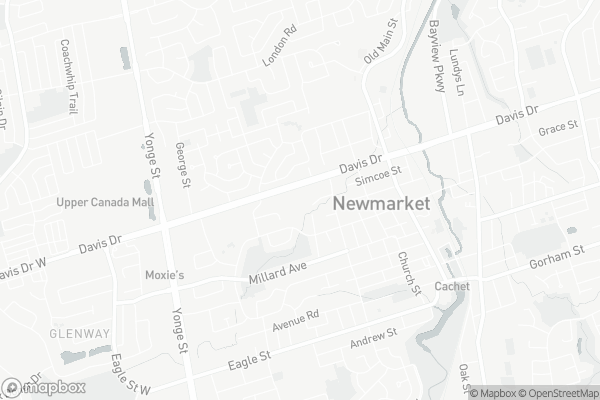Somewhat Walkable
- Some errands can be accomplished on foot.
51
/100
Good Transit
- Some errands can be accomplished by public transportation.
51
/100
Bikeable
- Some errands can be accomplished on bike.
54
/100

J L R Bell Public School
Elementary: Public
0.57 km
St Paul Catholic Elementary School
Elementary: Catholic
1.70 km
Stuart Scott Public School
Elementary: Public
0.91 km
Maple Leaf Public School
Elementary: Public
0.56 km
Rogers Public School
Elementary: Public
1.21 km
Canadian Martyrs Catholic Elementary School
Elementary: Catholic
0.96 km
Dr John M Denison Secondary School
Secondary: Public
1.55 km
Sacred Heart Catholic High School
Secondary: Catholic
2.22 km
Sir William Mulock Secondary School
Secondary: Public
2.84 km
Huron Heights Secondary School
Secondary: Public
2.01 km
Newmarket High School
Secondary: Public
2.95 km
St Maximilian Kolbe High School
Secondary: Catholic
6.05 km
-
Kids Playground World Inc
15190 Woodbine Ave, Gormley ON L4A 2H1 7.5km -
Valleyview Park
175 Walter English Dr (at Petal Av), East Gwillimbury ON 7.91km -
Taylor Park
6th Line, Bradford ON 9.08km
-
Localcoin Bitcoin ATM - NM Convenience
17310 Yonge St, Newmarket ON L3Y 7S1 1.15km -
Scotiabank
17900 Yonge St, Newmarket ON L3Y 8S1 1.39km -
CIBC
18269 Yonge St (Green Lane), East Gwillimbury ON L9N 0A2 2.31km
More about this building
View 250 Davis Drive, Newmarket