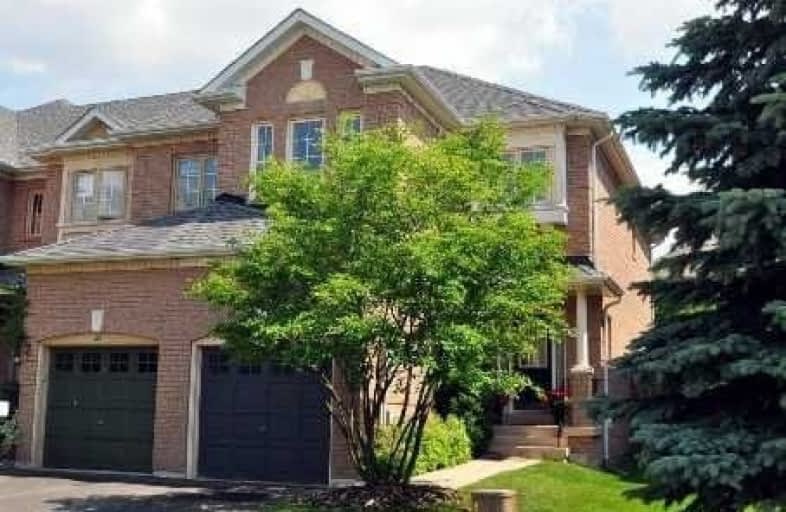
St Paul Catholic Elementary School
Elementary: Catholic
1.56 km
St Nicholas Catholic Elementary School
Elementary: Catholic
0.73 km
St John Chrysostom Catholic Elementary School
Elementary: Catholic
1.30 km
Crossland Public School
Elementary: Public
0.67 km
Terry Fox Public School
Elementary: Public
0.80 km
Clearmeadow Public School
Elementary: Public
0.14 km
Dr John M Denison Secondary School
Secondary: Public
3.65 km
Sacred Heart Catholic High School
Secondary: Catholic
4.50 km
Aurora High School
Secondary: Public
4.69 km
Sir William Mulock Secondary School
Secondary: Public
0.97 km
Huron Heights Secondary School
Secondary: Public
4.58 km
St Maximilian Kolbe High School
Secondary: Catholic
4.76 km

